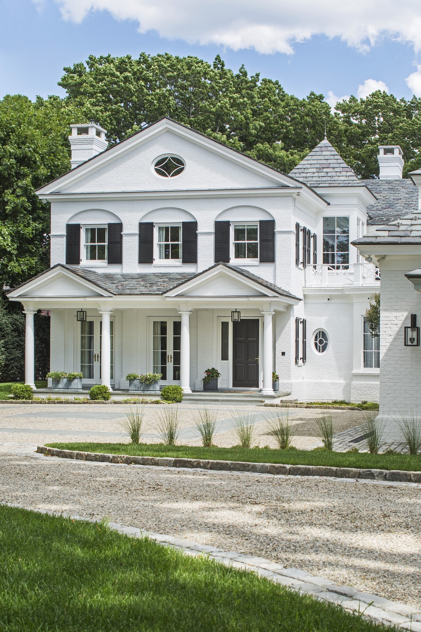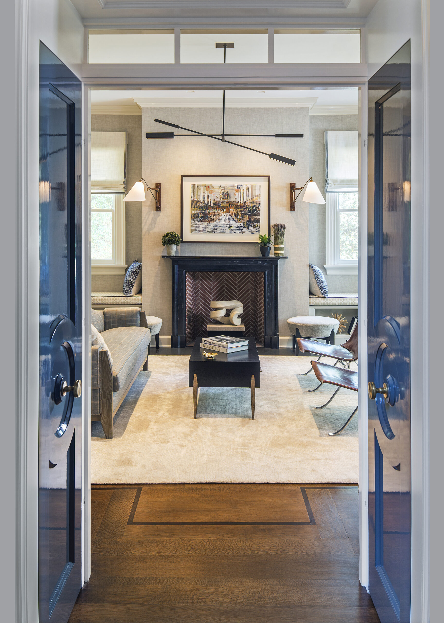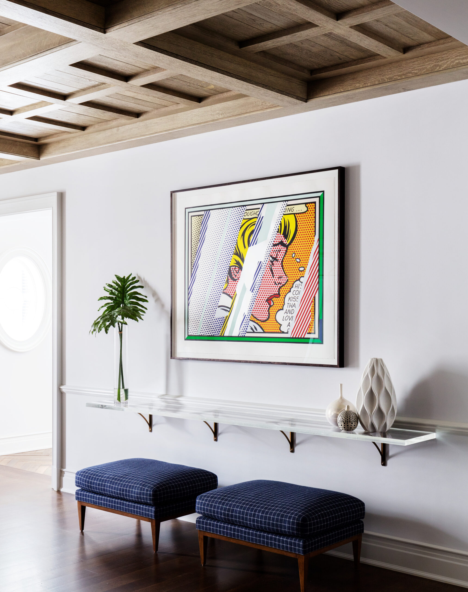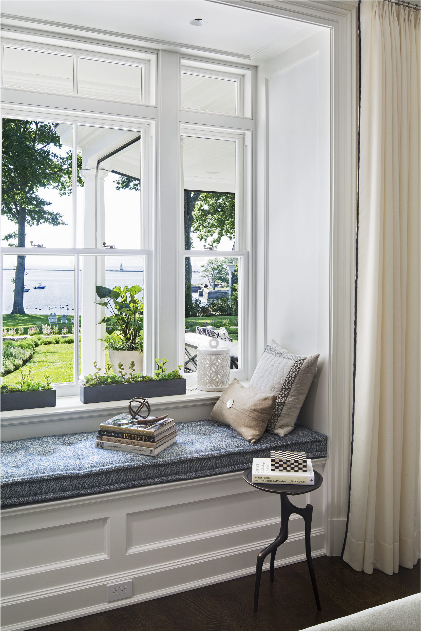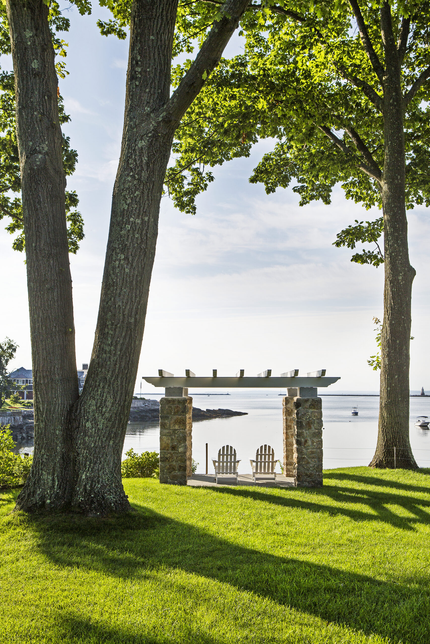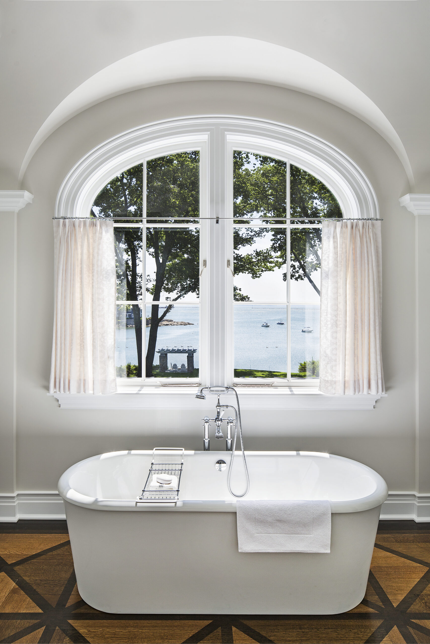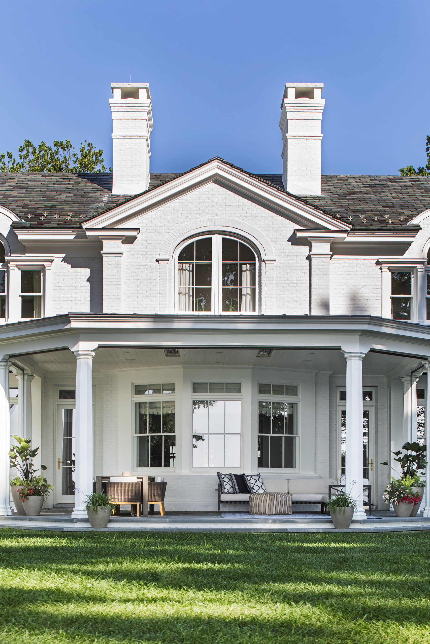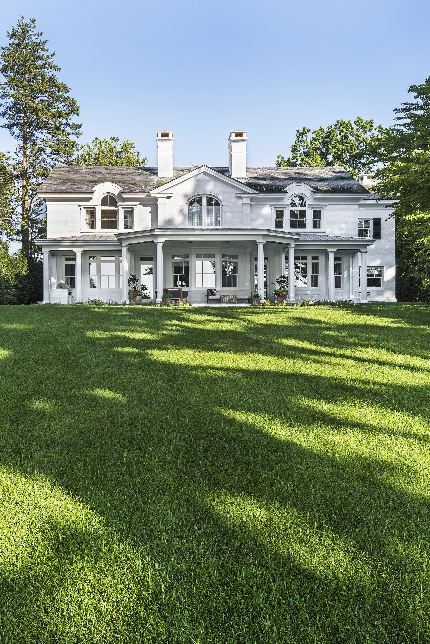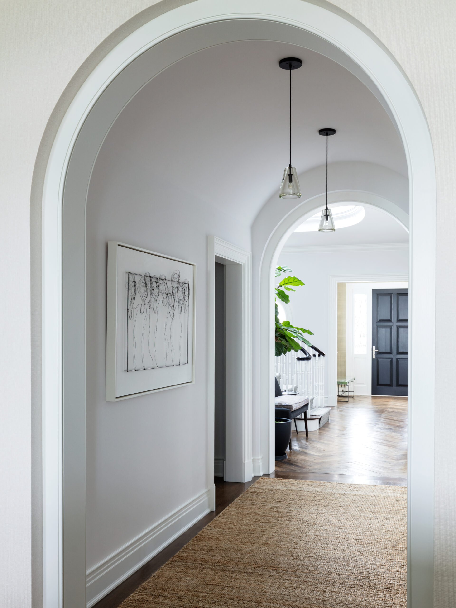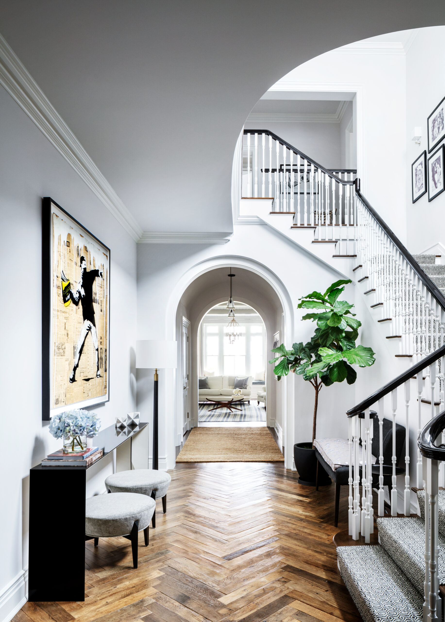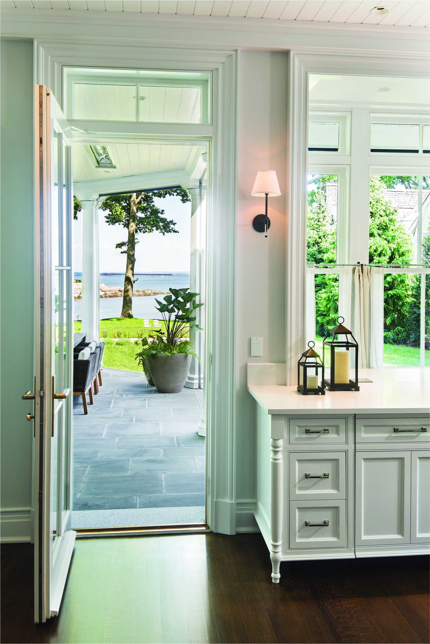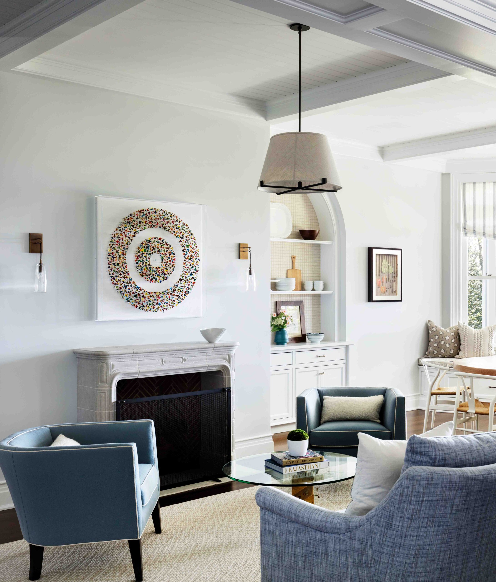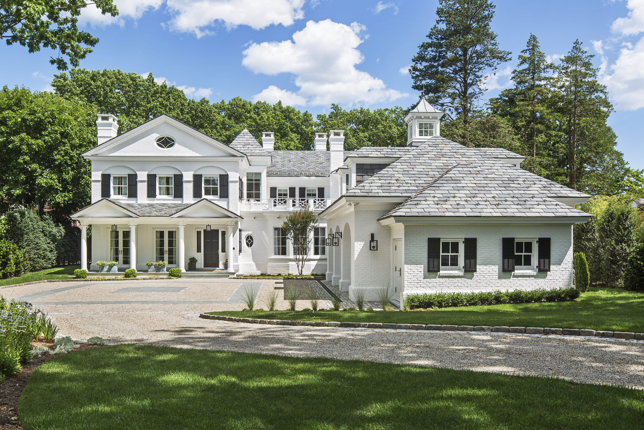
Located on a narrow lot in a dense seaside community, this house has a strong neighborhood presence in the front and expansive views to the water to the rear. Inspired in part by the owners—a young couple with a contemporary art collection—Wadia Associates and the clients collectively decided to use white-painted brick for the house, giving it a timeless sense of solidity as well as a crisp white purity associated with modernism. The Judge Nathan S. Roberts house in Canastota, New York, designed in 1820, also served as an important jumping-off point. Just outside of Syracuse, this historic Georgian house was featured in the two-volume GreatGeorgian Houses of America, published in the 1930s—one of the many historic books in the Wadia office library.
Gallery
During a period of rapid change, Americans sought to preserve and highlight the country’s past, giving rise to the flourishing Colonial Revival movement. The defining feature of theRoberts design—the three arches framing the second-floor windows—gave the simple wood farmhouse a particular sense of refinement. For the design of this waterfront house, Wadia’s updated interpretation of this evocative motif celebrates and reinforces the passage from neighbor hood to waterfront as the house changes scale from the more tightly compressed courtyard to the northwest to the broad porch fronting Long Island Sound to the southeast. In abroad sense, architecture makes physical the idea of passage—its gateways, thresholds, and doorways—and for centuries this idea has most directly and powerfully been expressed by the simple yet beautiful shape of the arch.
Carried out in brick rather than the wood of the Roberts house, the three arches above the second-floor windows on the front façade are echoed as three deep-set arches marking the garage doors. Wadia designed the garage wing to resemble a separate building framing the entrance courtyard. Meanwhile, the new French doors and porch on the entrance front—absent in the historic model—create a more welcoming and open impression. Wadia paired the white of the façades with black shutters and exterior light fixtures, giving the house a modern sensibility. Inside, the arches reappear as an enfilade of openings that march back through the house and culminate in the family room where a bay window finally reveals the expansive view. The curved shape of the arch spills over onto the stair landing that bends gracefully above the entry. Carried out in a clean white with black detail, crisp paneling, and lacquered doors, the interiors are bright and uncluttered—a perfect backdrop for the owners’ art collection. The private space—the family room, breakfast room, and kitchen—stretch along the back side of the house and enjoy unencumbered views of the Sound. Upstairs, arches define the shapes of the vaulted ceiling and windows in the bedrooms and bath facing out to the water.
From the civic space of the village street, through the privacy of the interior and out to the natural expanse of the water, the idea of the arch culminates at the back of the house where the circles of the arches have been transformed into a large octagonal covered porch. Both the entrance front and rear façade have a symmetrical quality but Wadia cleverly shifts the center axis of the house to respond to the narrow site, creating balanced yet different elevations to the northwest and southeast. As the treat that awaits at the end of the passage through the courtyard and house, the porch is a transitional space between inside and outside that expands like an air bubble, stretching out toward the pergola down by the shore, the water, and the view.

