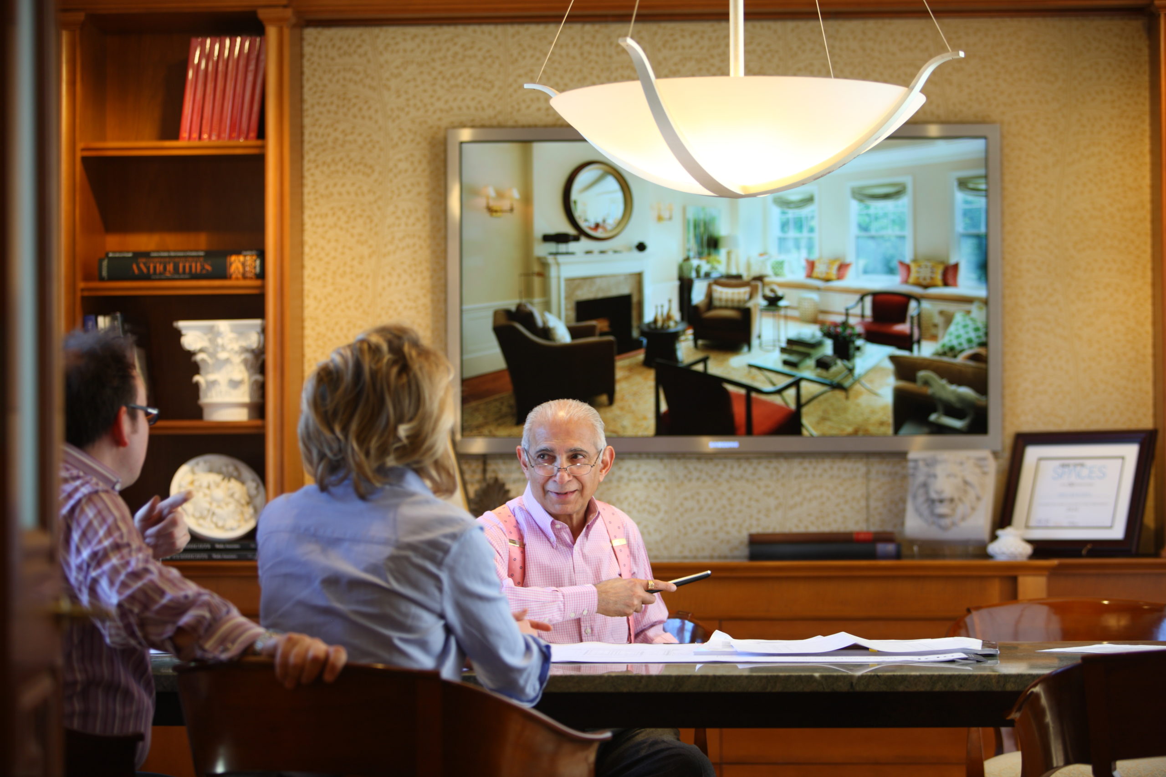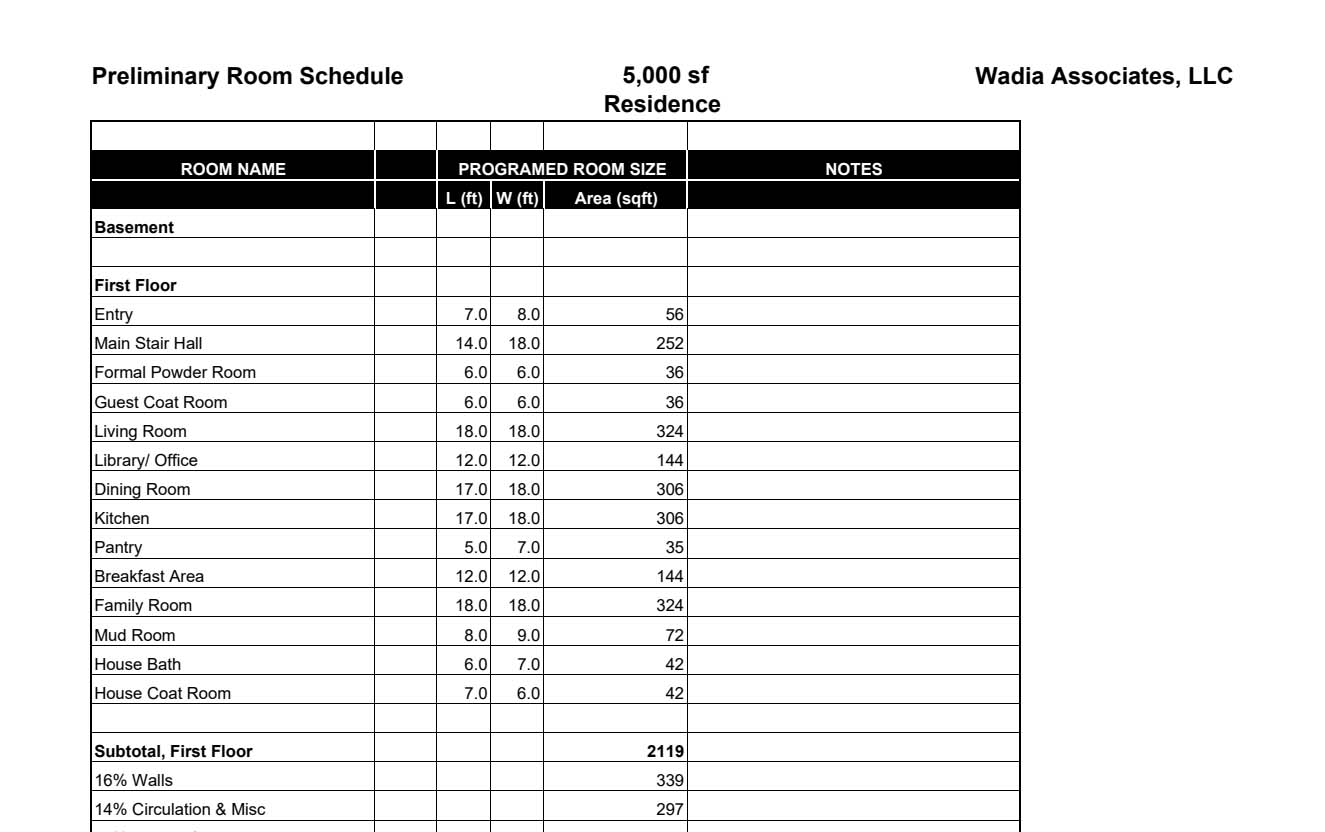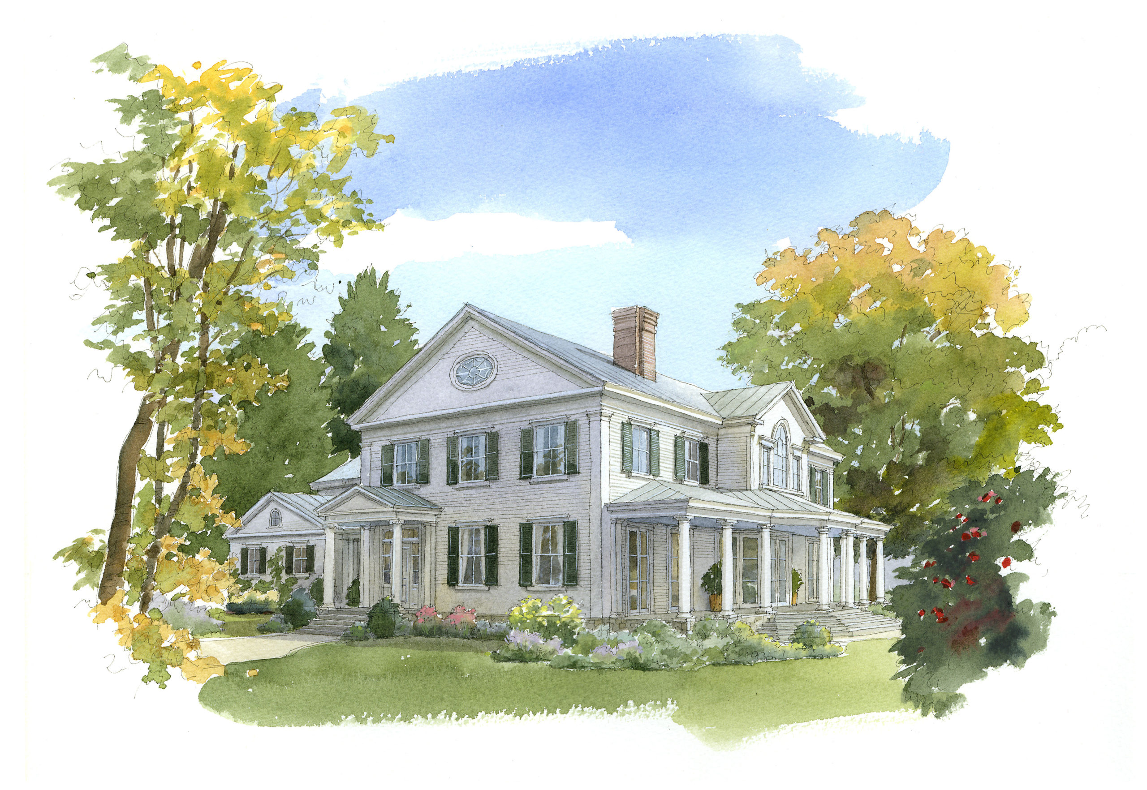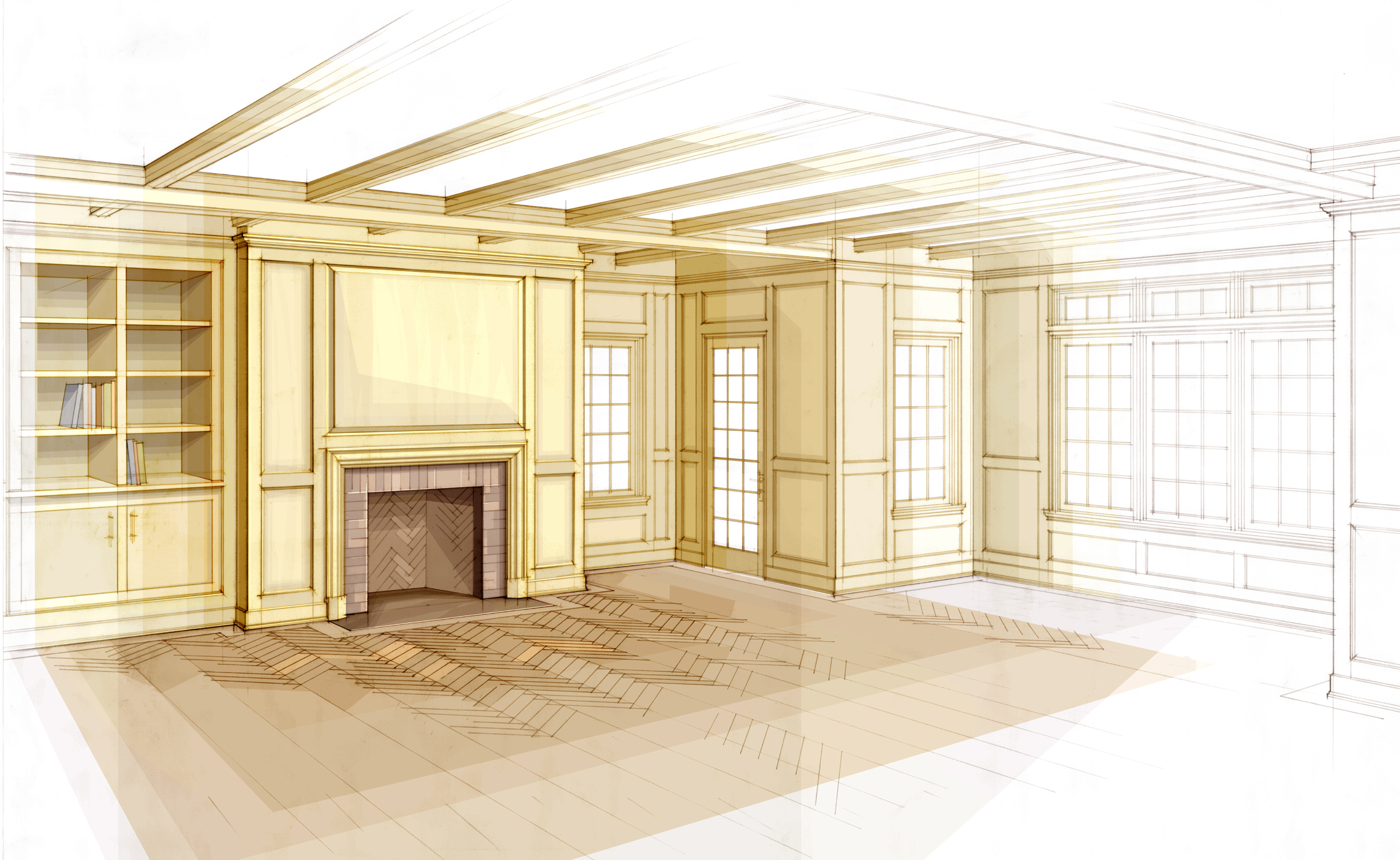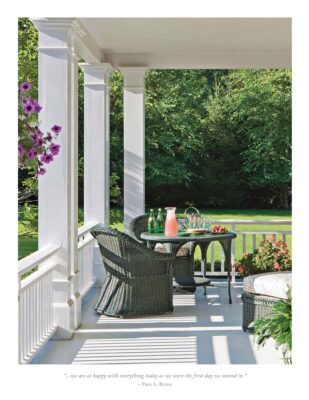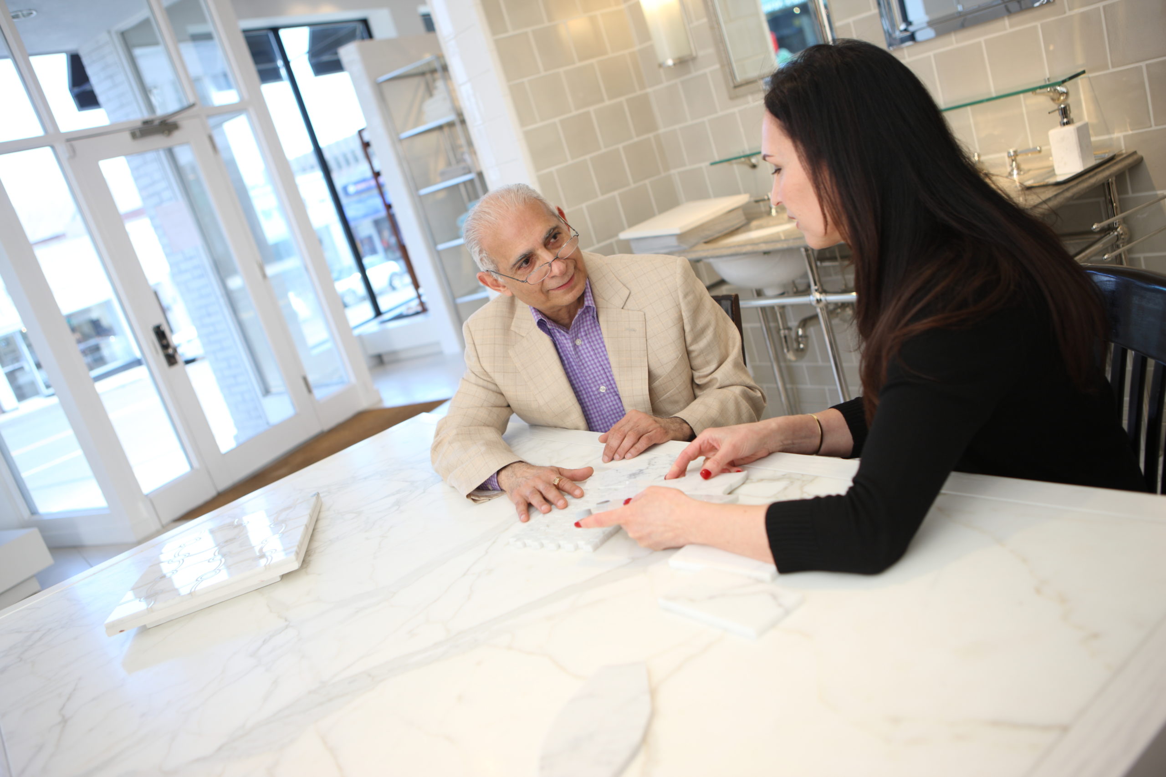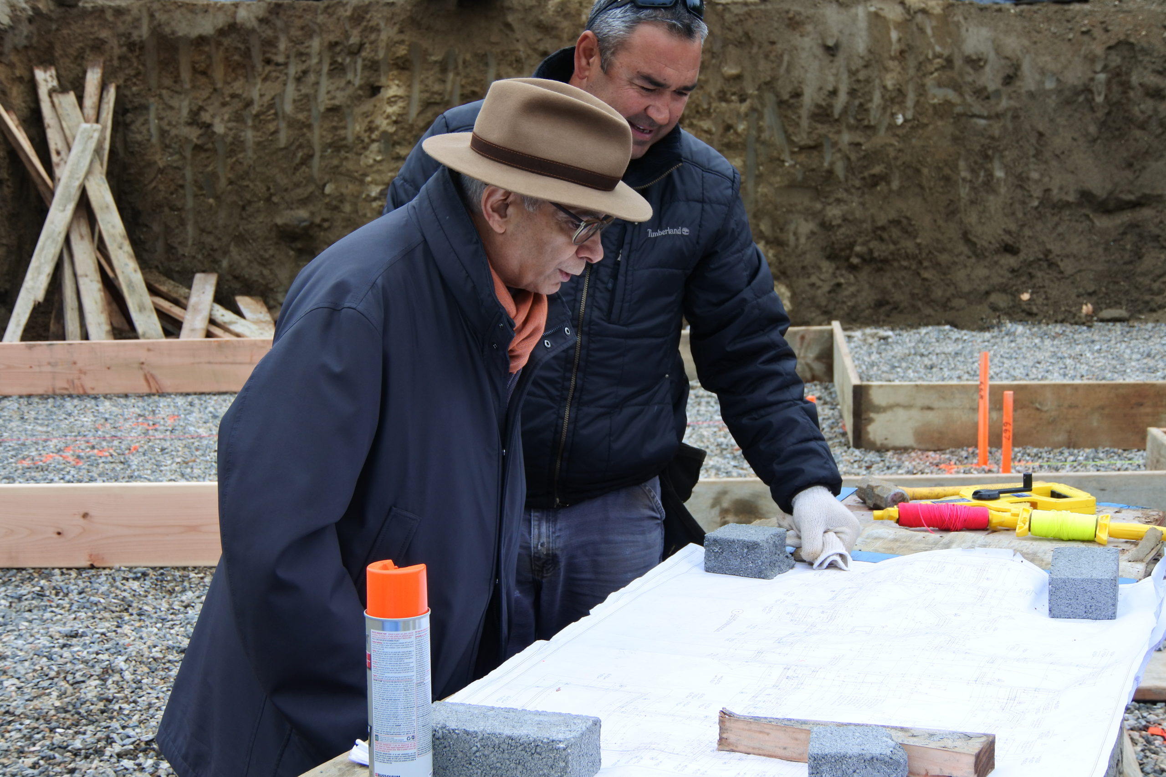Process
The Design Process
Our design process is steeped in relationship building, purposeful customization, and meticulous detail—we call this The Wadia Way. We also are firm believers in transparency. So, while each client project may be different, we’d like to give you an idea of what to expect when working with us.
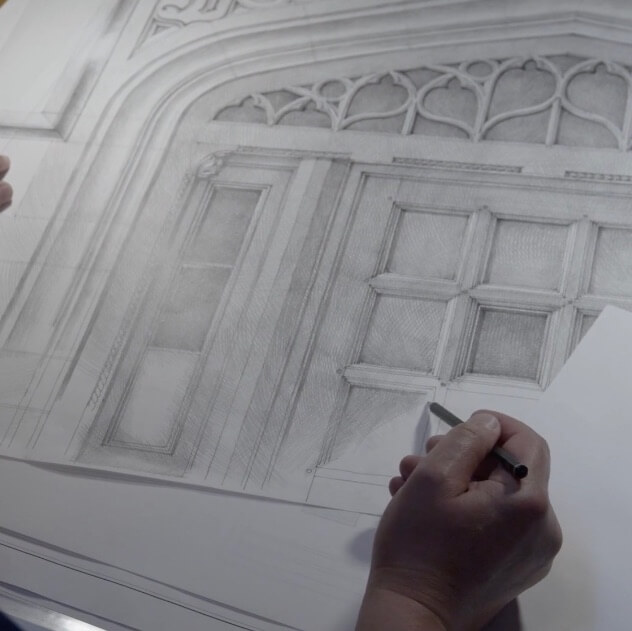
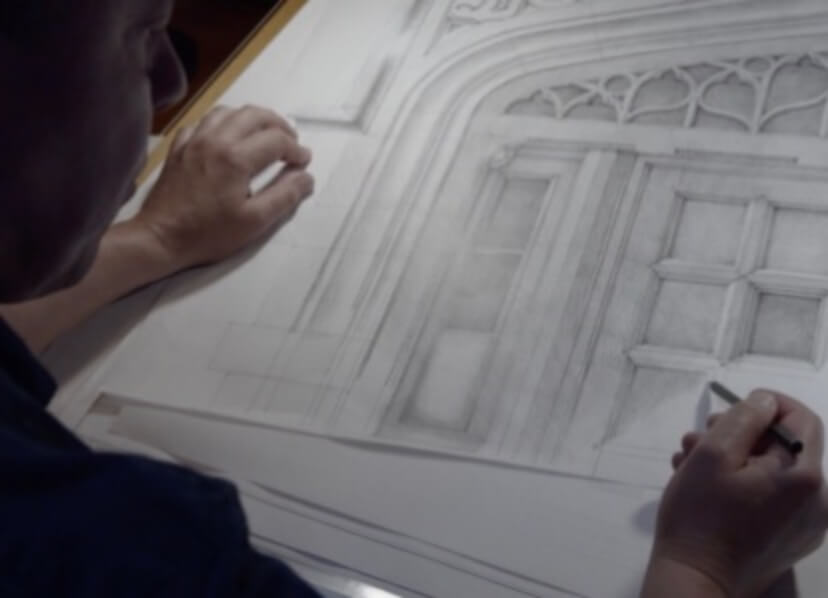
Getting to know you and your project.
Every home we design is unique because every client we work with is unique—you have your own aspirations, interests, and energies. The discovery process allows us to gain a deep understanding of you, your lifestyle, and your prospective home.
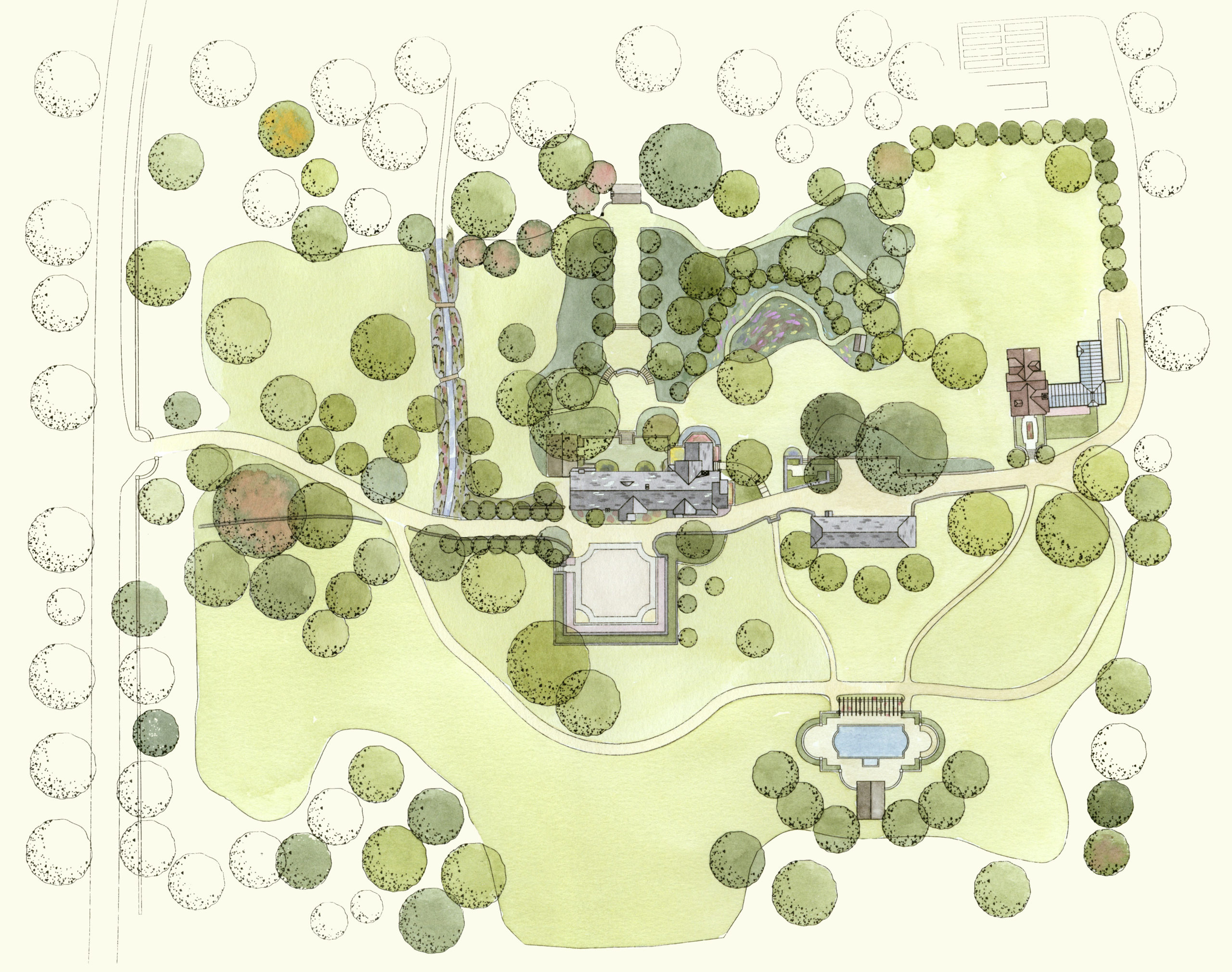
Each project begins with a site, and each site has its own distinctive characteristics that help influence the design of the home.
We will be on-site to determine:
- Where does the sun rise and set?
- From which direction do you approach the house?
- Is the property flat or sloped?
- What types of houses are in the neighborhood?
- From which direction does someone approach the house?
- How will your town’s zoning regulations determine what can and cannot be done on your site?
- Do you have a site survey showing the contours of the land? (We can help commission one for you.)
Each project begins with a site, and each site has its own distinctive characteristics that help influence the design of the home.
We will be on-site to determine:
- Where does the sun rise and set?
- From which direction do you approach the house?
- Is the property flat or sloped?
- What types of houses are in the neighborhood?
- From which direction does someone approach the house?
- How will your town’s zoning regulations determine what can and cannot be done on your site?
- Do you have a site survey showing the contours of the land? (We can help commission one for you.)
We’ll get to know you, your family, and your lifestyle so we may determine the elements of your home that are most important to you.
We will ask you:
- How large is your family? Who lives with you and who visits?
- What are their ages?
- What kinds of activities do you share together?
- How do you like to entertain?
- Where in your house do you spend the majority of your time?
- What aspects of your current house do you like or dislike?
- What are your dreams for the house?
- What do you want the house to say to the world?
Based on the site and lifestyle evaluations, we’ll begin to create the roadmap of your house, listing all desired spaces and their approximate sizes.
The room schedule will:
- Detail all the rooms and their sizes
- Include allowances for important spaces (vestibules, hallways, storage, miscellaneous closets, etc.)
- Take into consideration the thickness of the walls
- Provide a starting point for the design and guideline for managing the budget
- Help dictate the ultimate size of your house (in conjunction with the site survey)
Throughout our collaboration, we’ll propose new ideas and solutions that arise from the particularities of your house. In addition, it is tremendously helpful to receive pictures of interiors, exteriors, and outdoor spaces that resonate with you, as well as the reasons why. All of this will help determine the style of home that is best for you.
Drawing your home.
Once we get into the actual design of your house, we’re able to transition ideas into reality. The primary components of design at Wadia are divided into two significant phases: Schematic Design and Design Development.
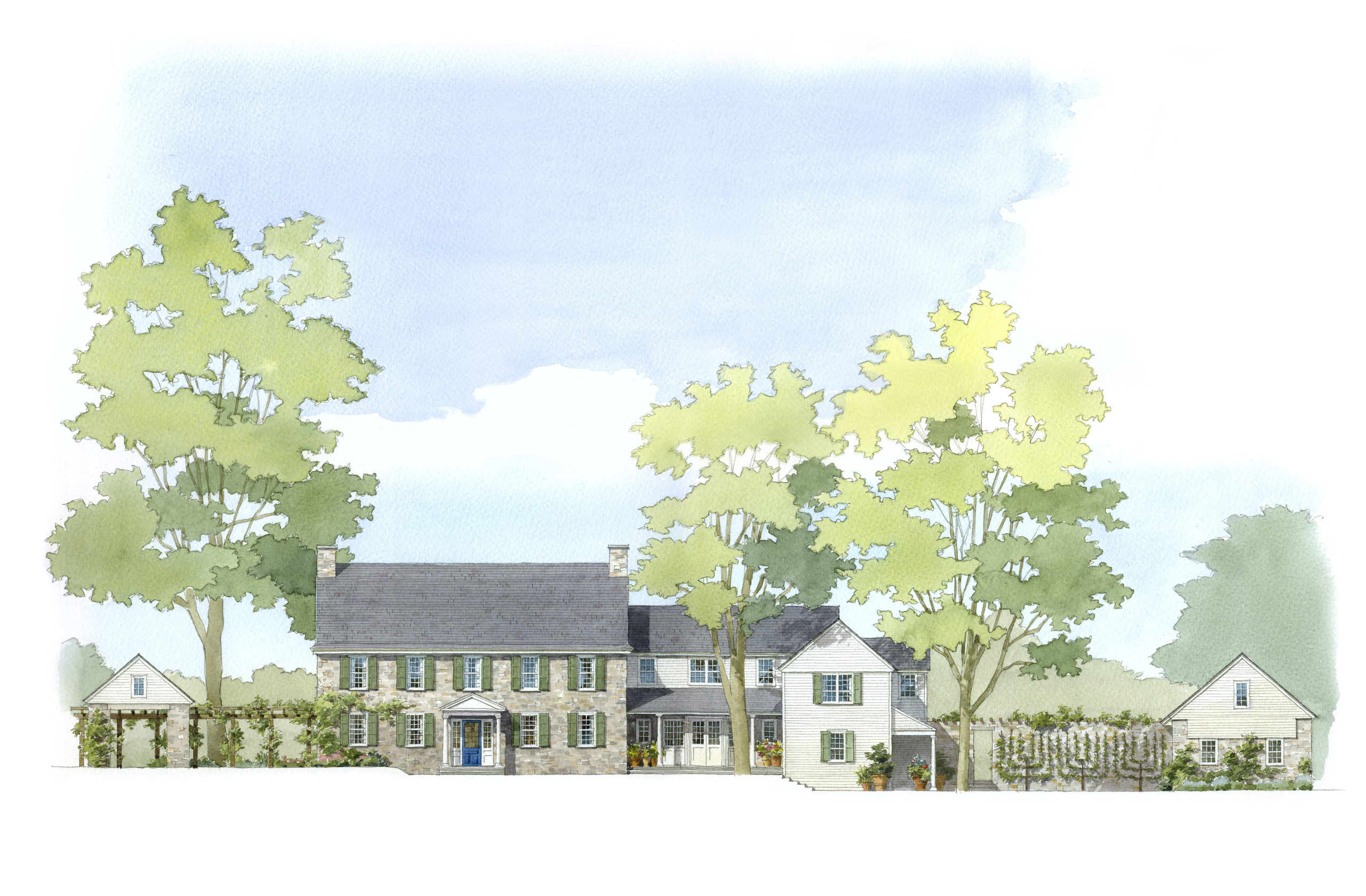
Building off the discovery stage, the architect will collaborate with you on the design of the house, resulting in the Schematic Design drawing sets.
Through this phase, we will:
- Balance the list of rooms and their sizes
- Orient the house toward the optimal views
- Determine how the house is first perceived and approached from the street
- Demonstrate how the house displays itself while maintaining privacy
- Consider how the sun moves through the sky, determining how sunlight enters the house
- Illustrate how the house will relate to the shape of the land and natural landscape
- Outline where the moments of your family’s life will take place
- Convey all details of the design for your complete understanding
Building off the discovery stage, the architect will collaborate with you on the design of the house, resulting in the Schematic Design drawing sets.
Through this phase, we will:
- Balance the list of rooms and their sizes
- Orient the house toward the optimal views
- Determine how the house is first perceived and approached from the street
- Demonstrate how the house displays itself while maintaining privacy
- Consider how the sun moves through the sky, determining how sunlight enters the house
- Illustrate how the house will relate to the shape of the land and natural landscape
- Outline where the moments of your family’s life will take place
- Convey all details of the design for your complete understanding
From the initial drawing sets, the project then diverges in two important indoor/outdoor directions: interior details and exterior elements. In addition, there is further development of the site and building permit application.
Interior details may include:
- Inside elevations
- Views of all the major rooms
- Design of highly intricate spaces (entry hall, stairways, kitchen, library, bathrooms, etc.)
- Ceiling details, cabinets and trim
Building your home.
Because our sister company, Wadia Construction, builds many of our designs, our knowledge As the designers of your home, our priority is to ensure the quality and appearance meets our elite standards for building and construction. In this final stage we will create all necessary construction and bidding documents, as well as administer your project.
No other architectural design firm provides the same levels of construction knowledge, cost control, and high-value decision making. And regardless of whether you select our sister company Wadia Construction, or another builder to construct your home, this deep knowledge of construction informs every step of the design process.
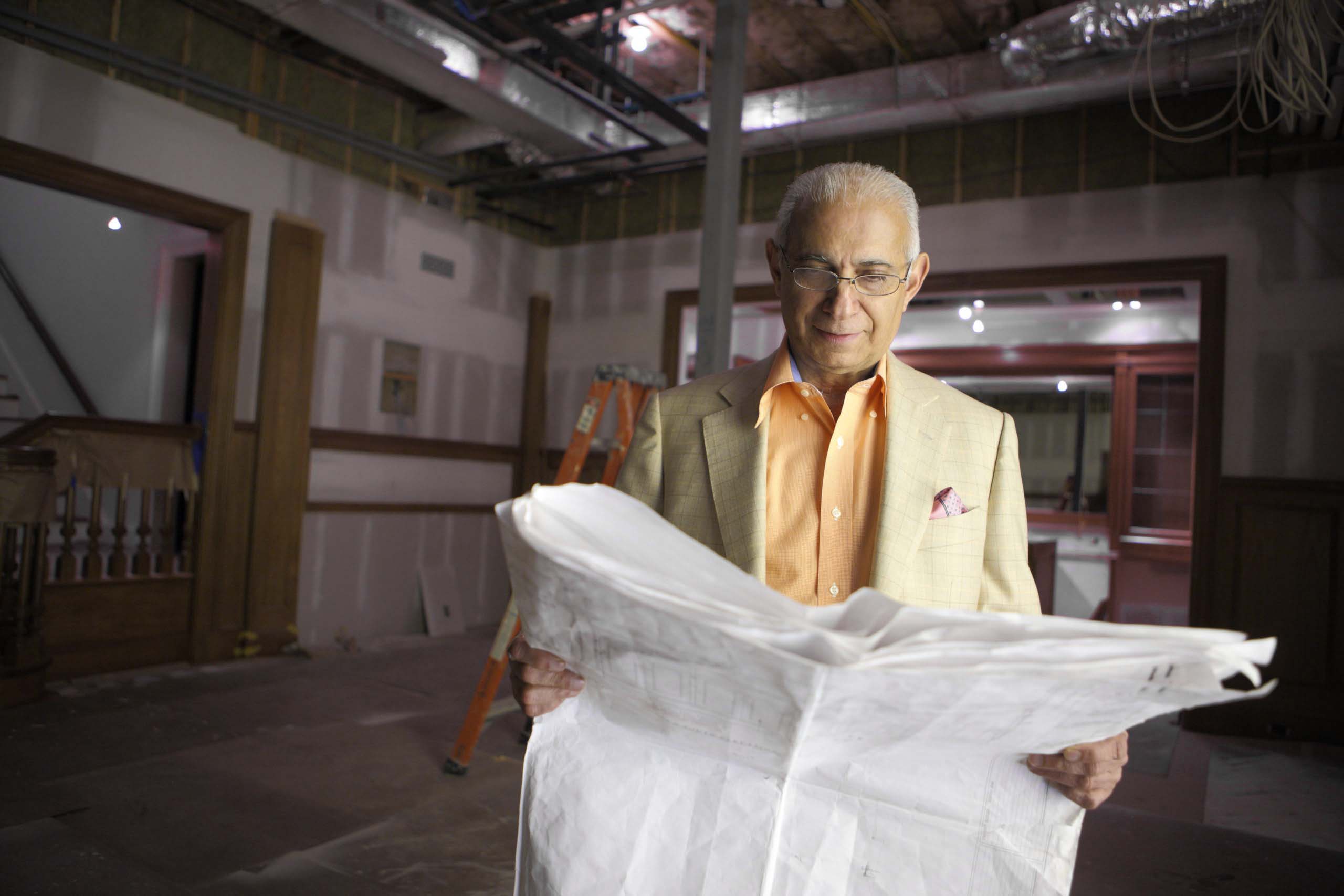
This is the process of developing and refining design drawings to include additional details needed for building.
These documents will include:
- Specs, indicating materials to be used
- Selections for windows, plumbing fixtures, lighting, etc.
- Expectations around quality of the project
This is the process of developing and refining design drawings to include additional details needed for building.
These documents will include:
- Specs, indicating materials to be used
- Selections for windows, plumbing fixtures, lighting, etc.
- Expectations around quality of the project
Whether Wadia Construction or another contractor is selected to build the project, Wadia Associates will shepherd the design through this phase.
This will include:
- Ensuring the bidding process is as transparent as possible
- Helping to consider all qualifications, not just cost (the lowest bidder isn’t always the best!)
- Vetting all bidders for you by contacting references and evaluating past work
Wadia’s job is not done once the design is complete. We typically allocate 20 percent of our time for construction administration. Using our extensive construction experience, we will help you understand the costs of the project and advocate on your behalf, value engineering the project if necessary.
During the build process, we will:
- Conduct regular site visits and be available for support
- Vet submissions, answer questions, provide any clarifications, and help you make final selections
- Review all requests for payment to confirm they are proportionate to the work accomplished
- Maintain a team atmosphere where everyone is invested in creating the highest-quality end product for you to call home
