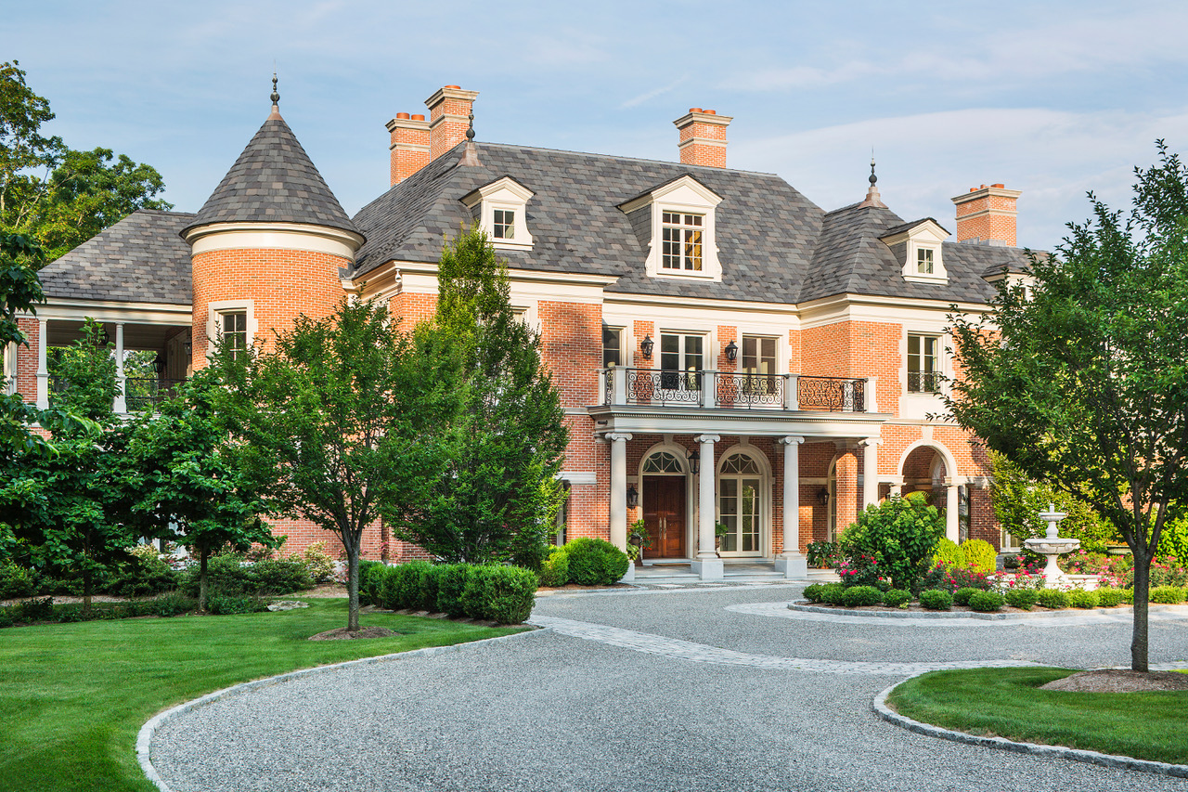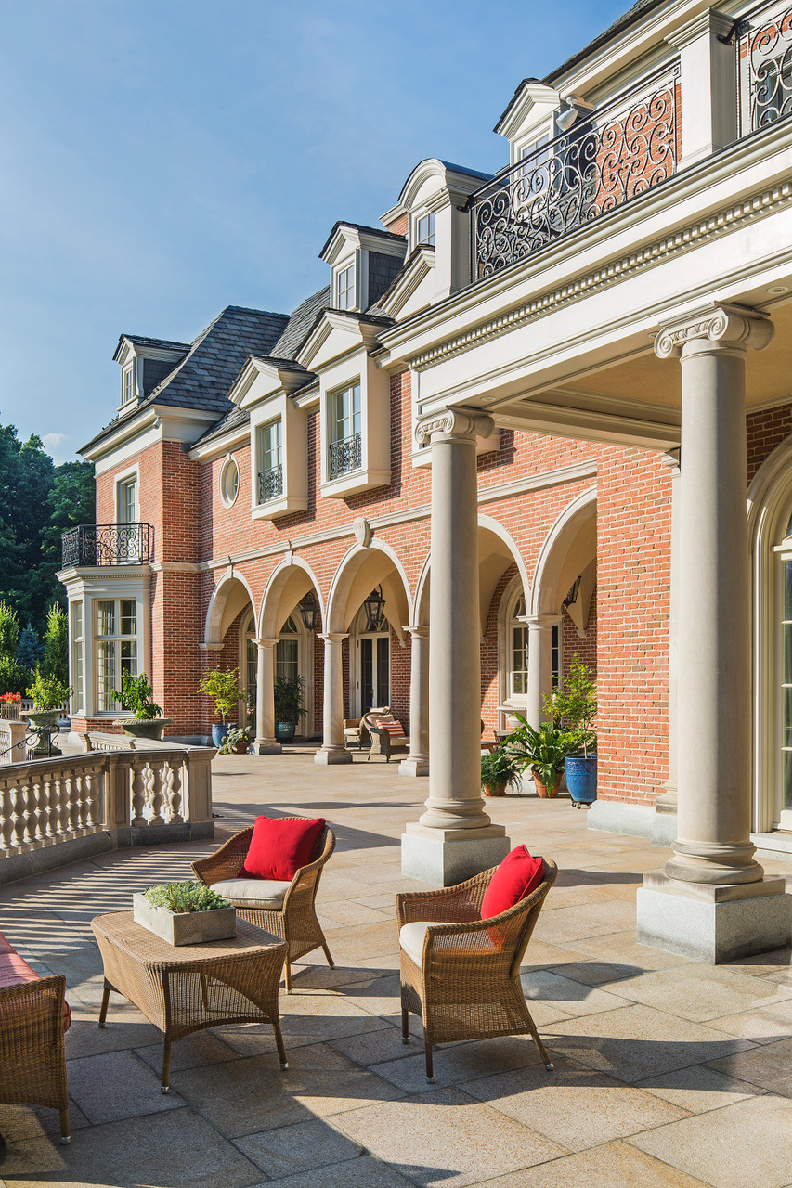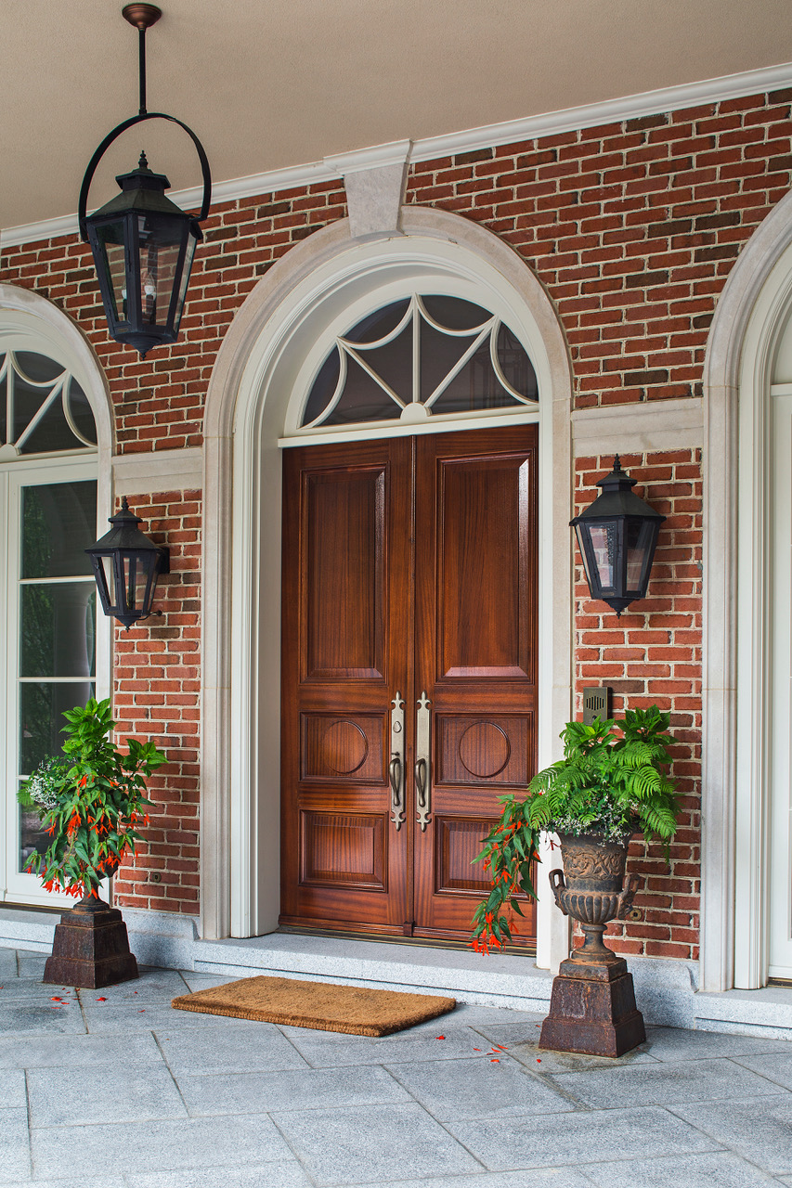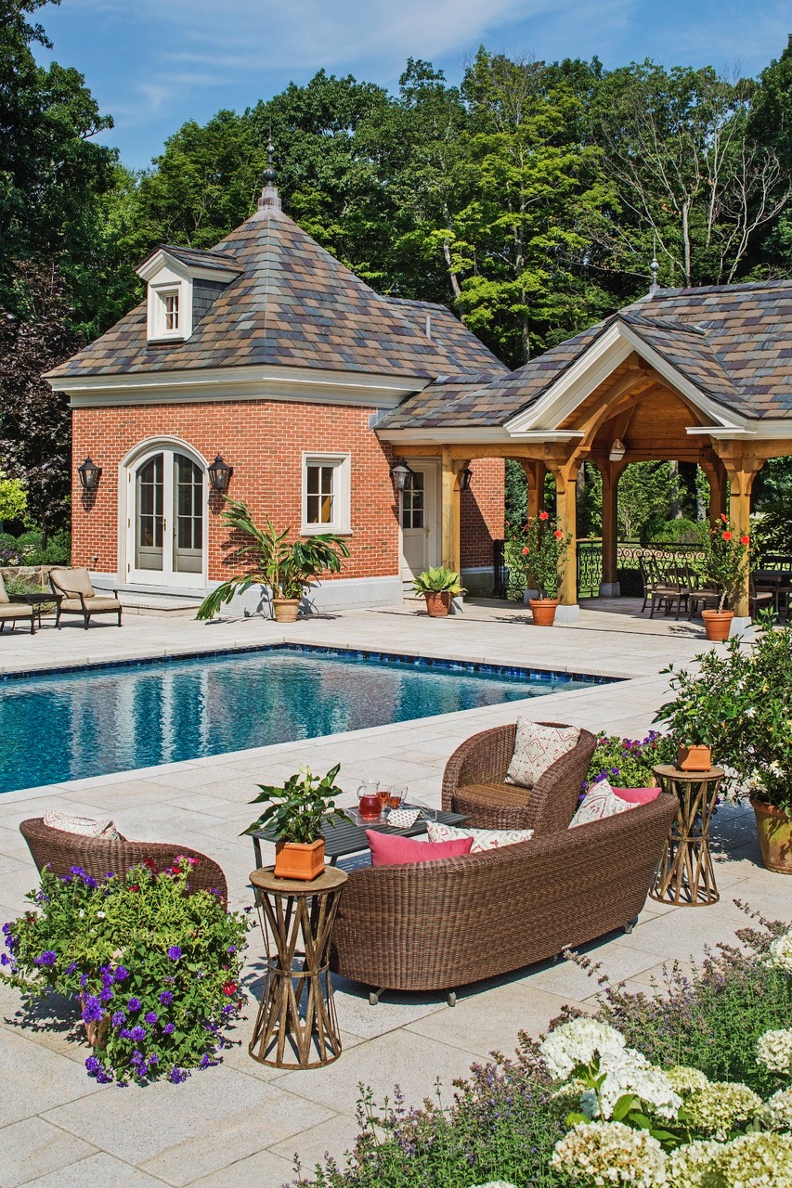
Set on a rocky wooded site on the side of a steep hill, this delicate and sophisticated manor is located in the back country of Westchester. However, its design easily conjures images of Paris and, more specifically, the Place des Vosges, the royal square that Henri IV built in 1612. Inspired by that moment when the refinement of the Italian Renaissance joined in architectural history the steep-roofed forms of the French Middle Ages, Wadia Associates sought to convey something of the warmth and delicacy of this classical structure. Great emphasis was placed on the materials since that is what truly resonates; adding a dimension to the building beyond its plans and elevations. As embodied by the Place des Vosges, the combination of brick and limestone creates a beautiful synergy in which the color and textures of the materials draw out the best in one another. The precision of building with bricks lends a human scale since their size is directly related to the builder’s hand. As manifested by the design of this house, this scale, and the subtle colors of the brick, are intensified when paired with carved limestone.
The symmetry of the center block of this new house is reinforced by the elegant entry porch supported by Palladian arches and Ionic columns and the two hipped-roof pavilions on either side. The delicate wrought-iron railing of the upper terrace, attic dormers, and rooftop finials add to its French spirit. As the plan expands to the north and south, the house takes on a more rambling and picturesque quality. Wadia juxtaposed a round tower with the classical columns and arches of the sunroom and the second-floor loggia above. Containing a circular stair, the tower accesses a mezzanine level overlooking the two-story library; its solid cylindrical form anchors the southeast corner of the house. To the north and east, the kitchen and garage wings recess from the center block and the limestone detailing suggests a half-timbering effect, a technique that implies that this is the less formal part of the house. The entrance to the mudroom takes on the appearance of a separate two-story pavilion that balances the volume of the tower at the opposite end and echoes the composition of the hipped-roof pavilions of the entrance façade.
While it is a large home, all of the rooms are connected and flow easily. At the front of the house, a long north-south gallery of French doors brings light into the interior and interlinks the spaces. To the west, a vaulted loggia overlooking the hillside terrace is shared by the kitchen and breakfast room as well as living and dining rooms. The interiors mirror the sophistication of the façades. In addition to the double-height library, Wadia incorporated an octagonal dining room and curved the walls of the stair hall into a central fireplace. All of the west-facing rooms enjoy French doors that open out to the terrace and gently sloping lawn. Because the terrace wraps the entire west and north sides of the house, it provides space for several distinct seating areas. In the spirit of a French estate, the outbuildings—the pool house, open pavilion, and freestanding garage—are treated architecturally and sprinkle the property like confections. Throughout, the solidity of the brick juxtaposed with the delicacy of the limestone elements infuse this house with an atmospheric quality of warmth, welcome, and weight.




