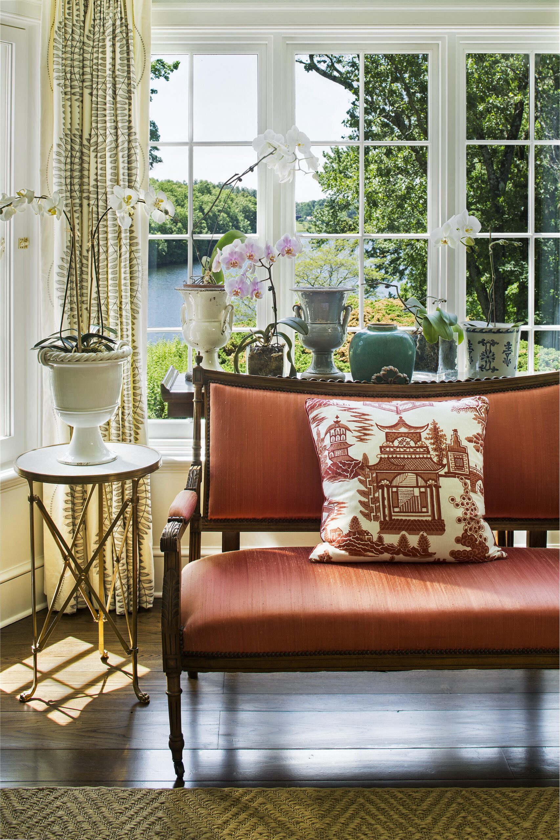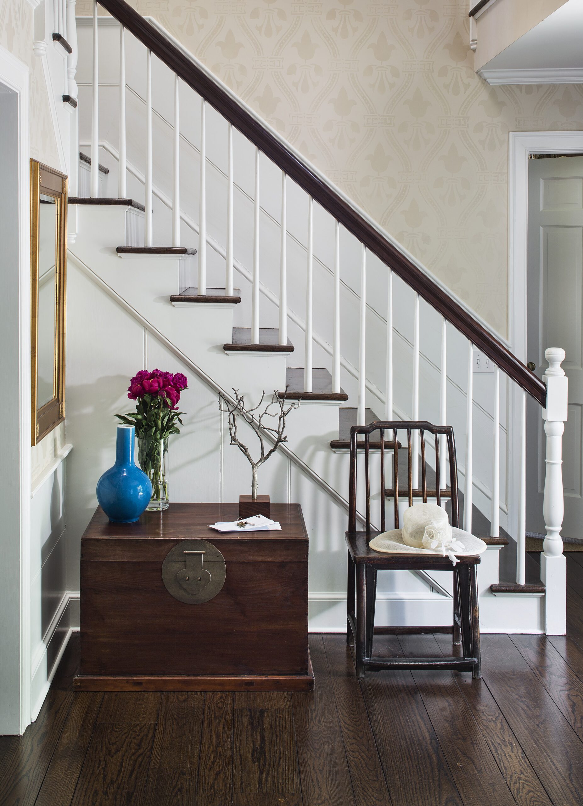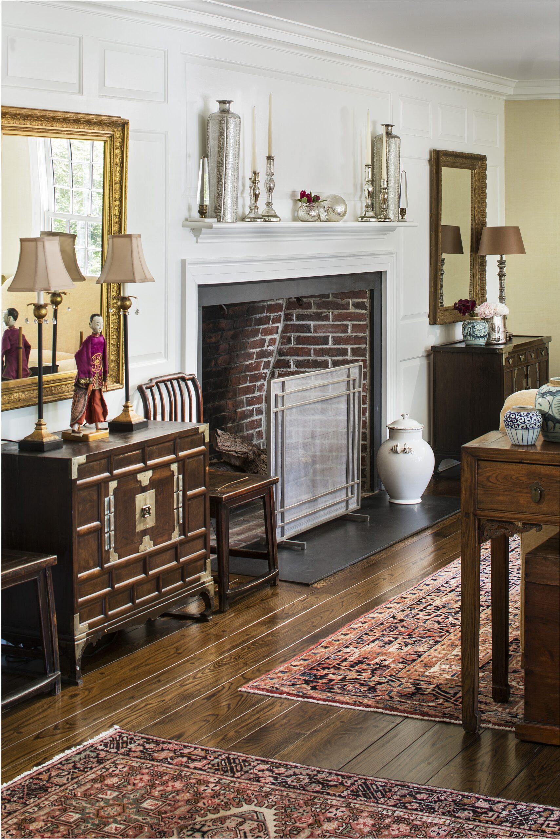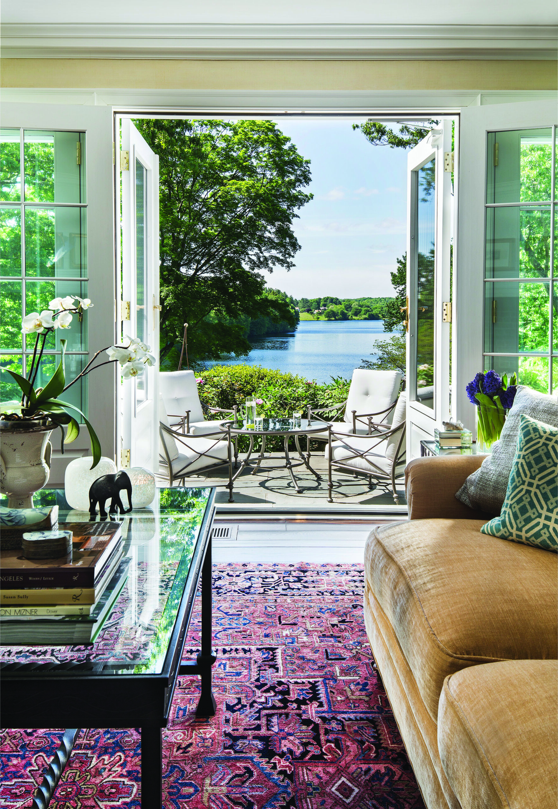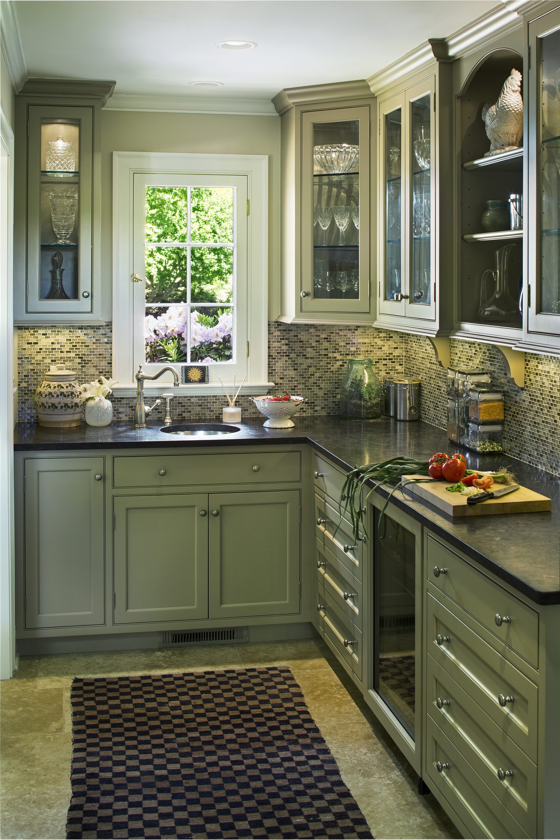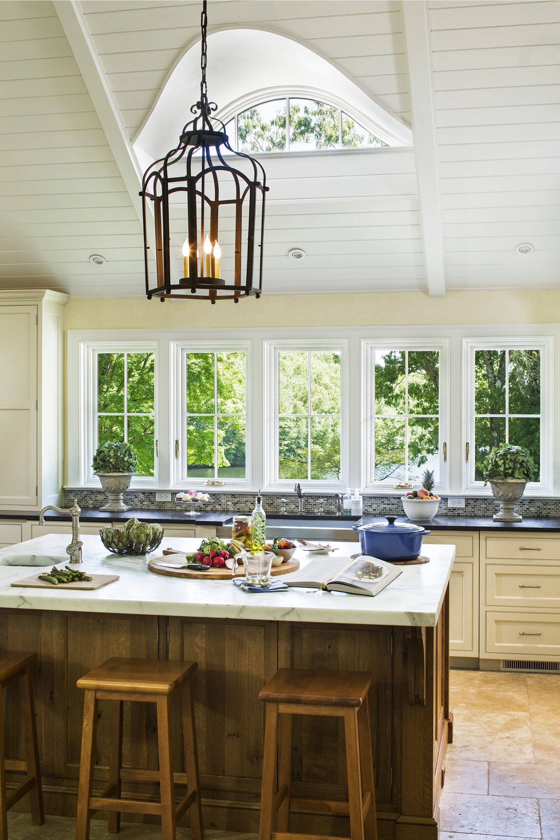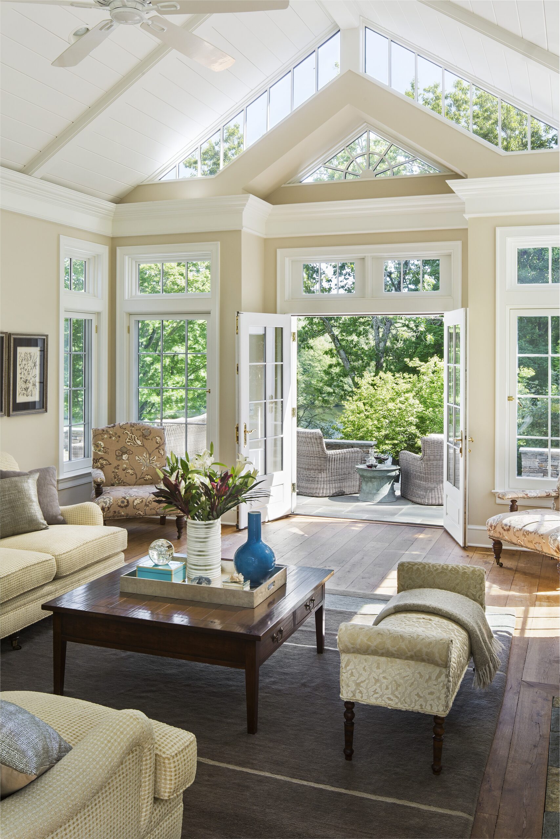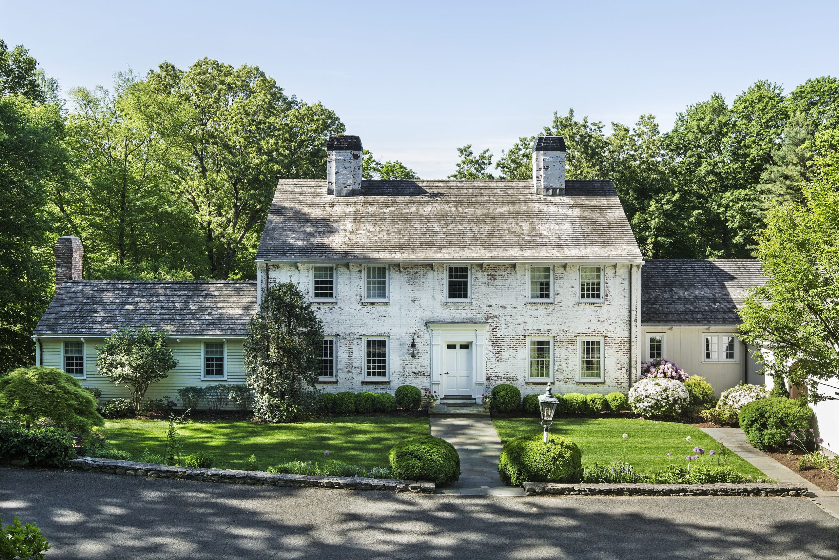
This charming brick and clapboard colonial house, designed by Royal Barry Wills’s firm in 1968, is neatly tucked into the wooded back roads of Wilton, Connecticut, and overlooks a scenic reservoir. A master of the Colonial Revival style, Wills founded his career on designing houses of simple geometries, honest materials, and unfussy details. From the whitewashed brick façade to the simple clapboard wings, the materials are kept simple to accentuate the massing and proportions of the design; the central volume, subordinate wings to the east and west, the placement of windows, large chimney masses, and exposed “V” style external gutters all work together to create a pleasing balance of restraint and interest—all characteristics of the Colonial Revival style.
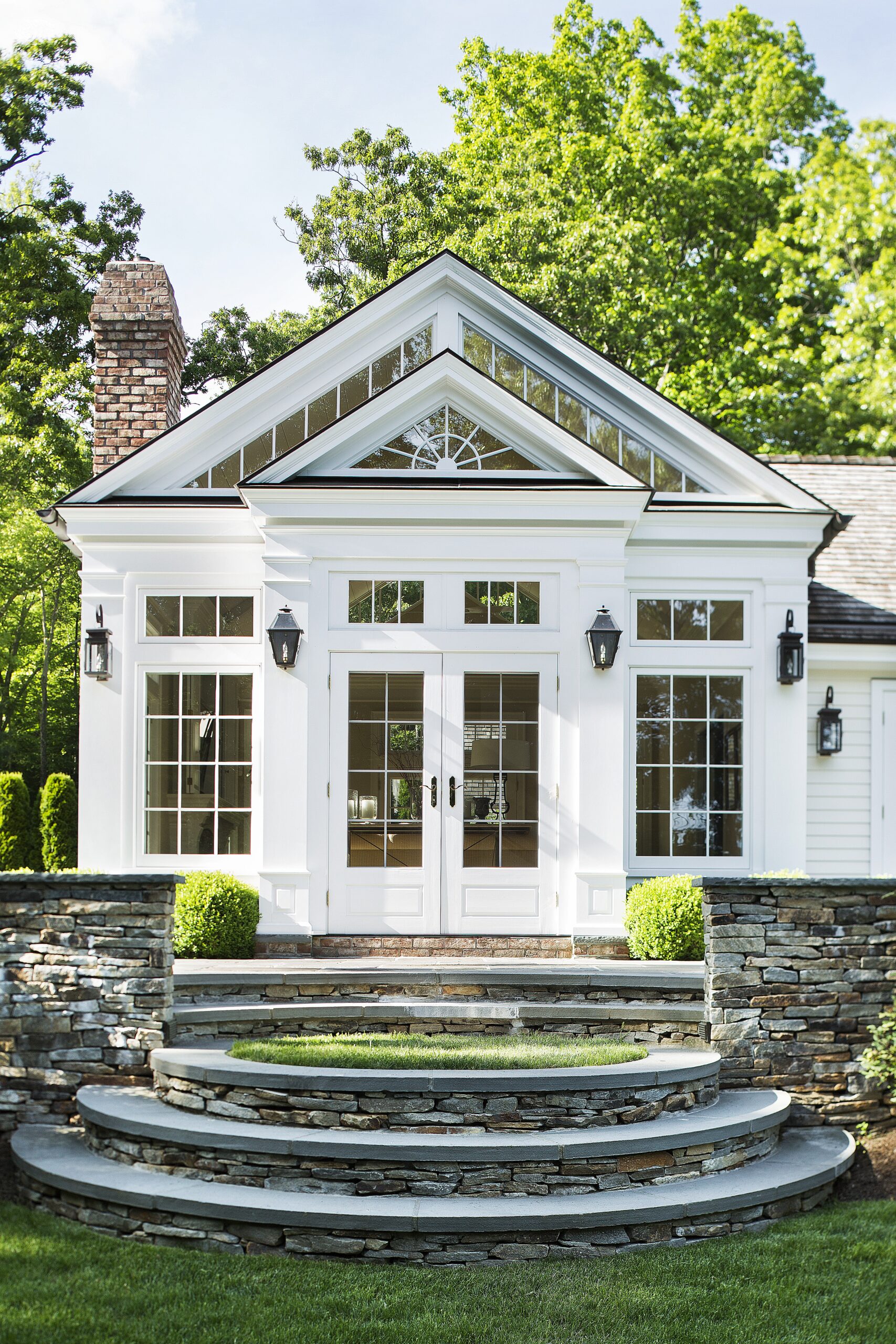
Since these qualities were what makes this house special, they were important to preserve and emphasize in Wadia Associates’ renovation and addition. The owners wished to expand the square footage and improve the layout to make it function better for family life; at the same time, they wanted to maintain Wills’s clean and honest design and classic Colonial spirit. In addition to a larger master suite and dining room, they asked for an updated kitchen that opened onto a family room, allowing for relaxed entertaining. To respect Wills’s hierarchical massing, Wadia mimicked his existing materials and expanded both wings to the rear of the house, leaving the emblematic north-facing entrance façade untouched. The roof of the east wing, containing the expanded master suite on the first floor, was kept at the same height and expands toward the back of the property. By using asymmetrical roof pitches, Wadia was able to preserve the massing of the front and rear elevations but add enough square footage for a new master bath and walk-in closet. A bank of three large casements in the bedroom frame the view to the reservoir.
In the dining room, Wadia also accentuated the water views and natural light by removing an orangery in the rear of the house and replacing it with large bay window. At the same time, the existing door in the living room was expanded into three double-width French doors, also emphasizing the views, to provide unrestricted access to the large patio just outside. By once again pushing the existing walls out to the south, the kitchen was expanded significantly without having a negative effect on the overall massing. New breakfast and family rooms adjoining the kitchen create a much-needed open living space. Wadia purposely designed these to be single-story so they would not compete with the center block of the main house which, by nature, allowed them to be more dramatic with vaulted shiplap and beamed ceilings. As a clever detail, Wadia inserted an eyebrow dormer in the kitchen and designed the family room after a conservatory with ample glass on all of the exposed walls; a solid roof, however, ensures that sunlight would not make television-viewing uncomfortable.
The lovely rolling lawns and beautiful southeast sight lines to the reservoir at the base of the property were integral to the design. To capitalize on the setting, Wadia ensured that all of the south-facing rooms, including the family room wing, could easily access the outside. An extensive network of terraces, carved into the landscape, connect to the house and to one other while carefully crafted plantings draw out the beauty of the whitewashed brick façades and, at the same time, absorb the house into its naturalistic surroundings.

