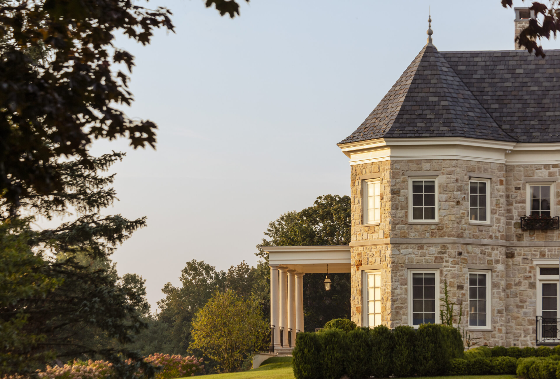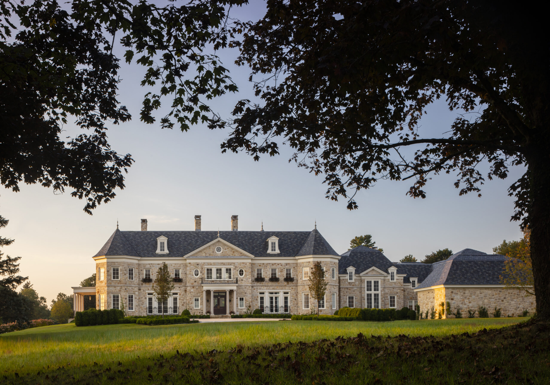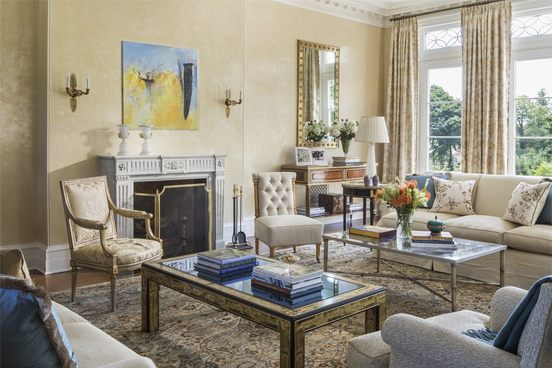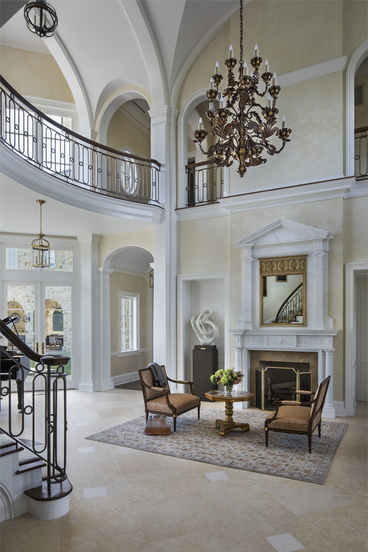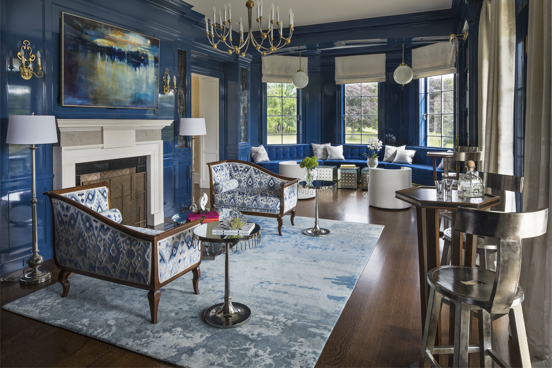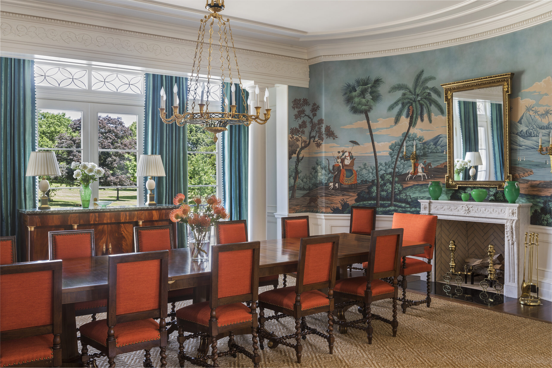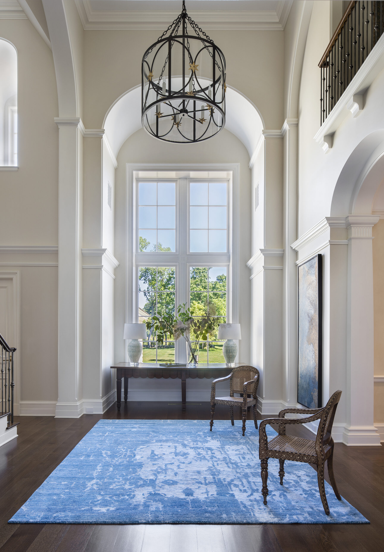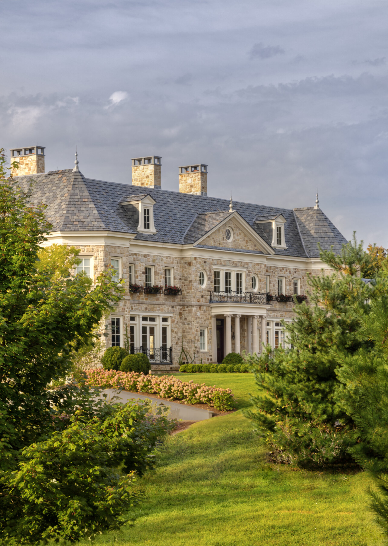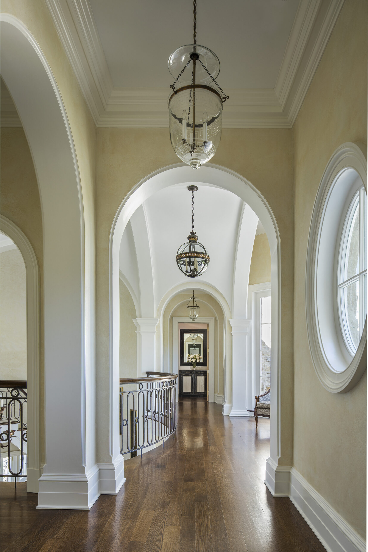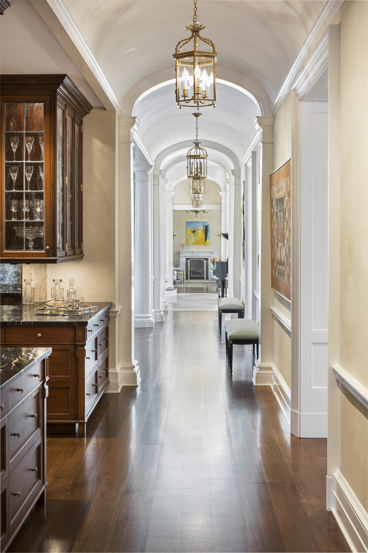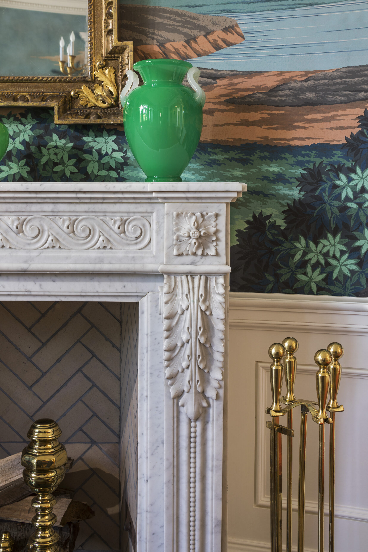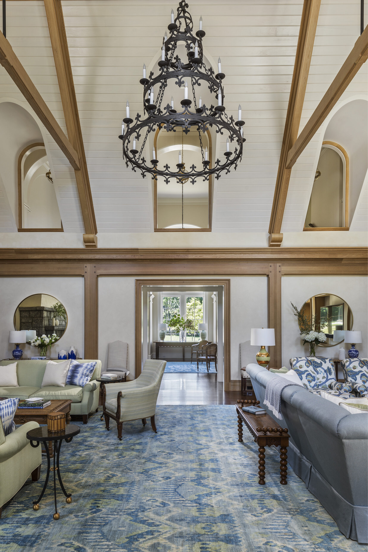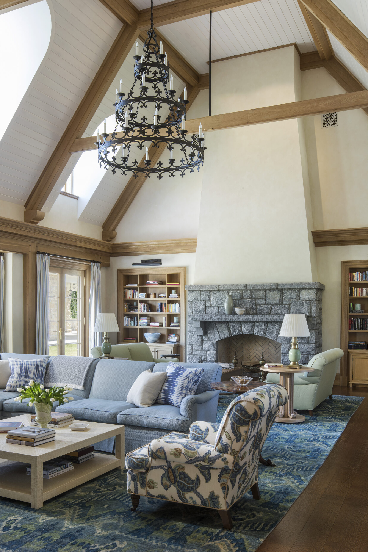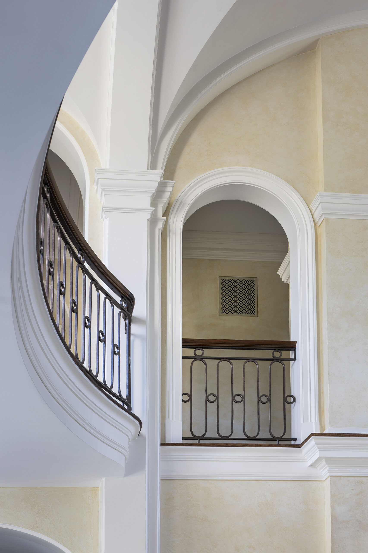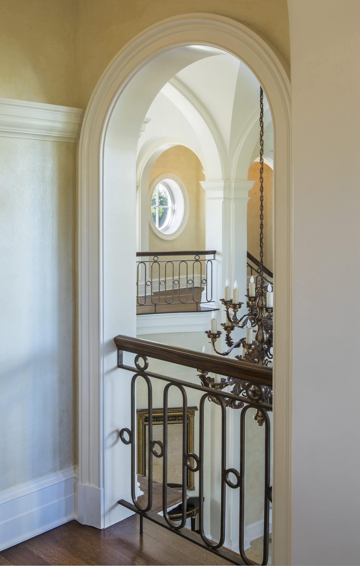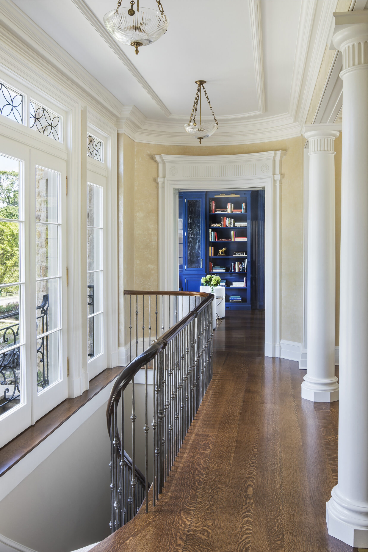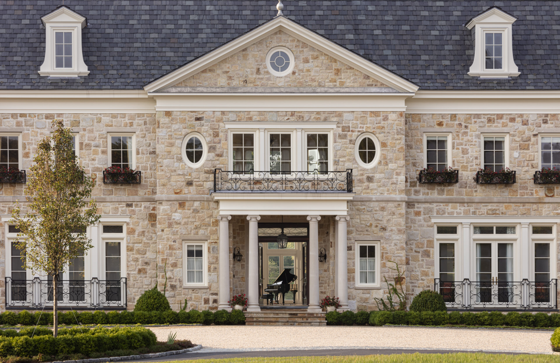
Set on an open park-like property fringed with trees, this house was inspired by the late-eighteenth-century classical manors of France and England. The front façade is oriented to the north; the narrow east façade fronts the road while the balance of the house extends back through the property to the west. Clad in a honey-colored South Bay quartzite with Indiana limestone details and a gray slate roof, the main block is centered by a gabled entrance bay with an Ionic porch between two octagonal bays anchoring each end. Wadia Associates composed this formal symmetrical section to hold the entertaining (or public) rooms of the house while the family spaces step down gradually in scale to the west, ending with a diminutive story structure containing the upper half of a basement-level squash court. Since the family quarters fall to the back of the site, they are naturally more private.
The design process differs for every project and, in this case, the clients—a couple with a large family—were very focused on how the spaces were laid out in relation to one another. There was extensive collaboration between the owners and Wadia Associates to achieve the right connection between all the rooms—a process that went through many refinements and revisions. One of the clients’ primary criteria was to have an entry that made an expansive statement while maintaining the privacy of the rest of the house. This brief led Wadia to design one of its most immediate and exciting entry halls. Inspired by the work of Sir John Soane, the late-eighteenth-century English architect who created mysterious effects with arches, curves, and light, this bright space opens in all directions.
Straight ahead, a double-height window bay bisected by a curving balcony brings light in from the south-facing rear yard. To the right, a white marble mantel anchors the room while a stair curves up to the left, and balconies with wrought-iron railings overlook the space from all sides of the upper level. The arched openings upstairs and the vaults of the ceiling create a dynamic balance, while the light from the large window floods the space with sunshine.
The clients also put a lot of thought into how their children’s bedrooms should be arranged and felt that the family room should form the heart and soul of the house. To maximize the unity of the various family spaces, Wadia designed a timber-framed family room in white oak with shiplap ceilings and centered the room on a rustic stone fireplace. On one side, dormers draw in light; on the other side, arches that mirror the shape of the dormers provide views from a balcony leading to the children’s bedrooms, creating a strong feeling of interconnectedness between all the spaces. Throughout, Wadia sought to create a balance between classical themes and the openness requisite of a functional modern home. In a quest to make each space unique, Wadia designed each room to have its own specific ceiling. A long gallery with a barrel-vaulted ceiling connects the house from end to end. Care was taken to open the dining room to this gallery, making this seldom used space a vital part of the family’s daily experience.
During the design process, Wadia created a core package of necessary design elements as well as a second package—priced separately—of embellishments, elements the clients hoped to add or Wadia thought would be important to include. During construction, Wadia scheduled decisions and helped the clients prioritize so they could judiciously add in what was most important without exceeding their budget. During this ongoing conversation, adjustments were made to the symmetry of the plan to provide an extra layer of privacy. A door was shifted off-center creating a quirky secret second entrance to the master suite—a charming addition that came about from the ongoing give-and-take between client and architect—a serendipitous gift of the design and construction process.
