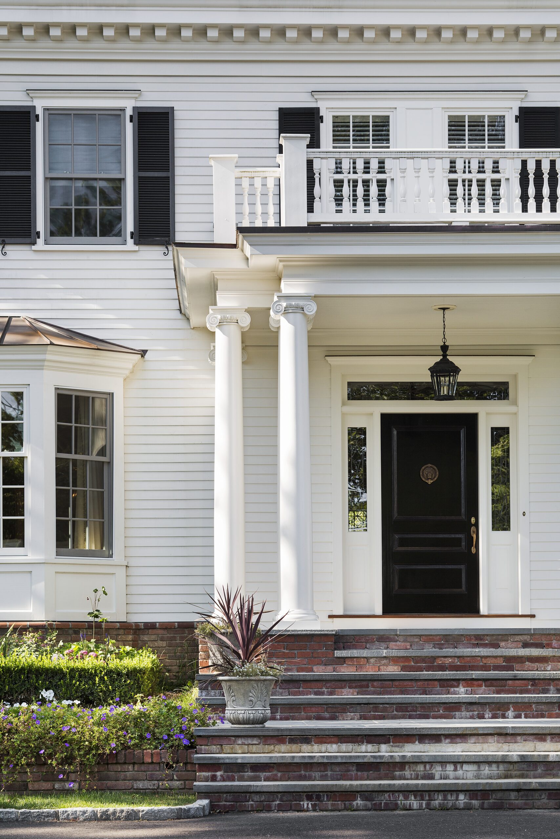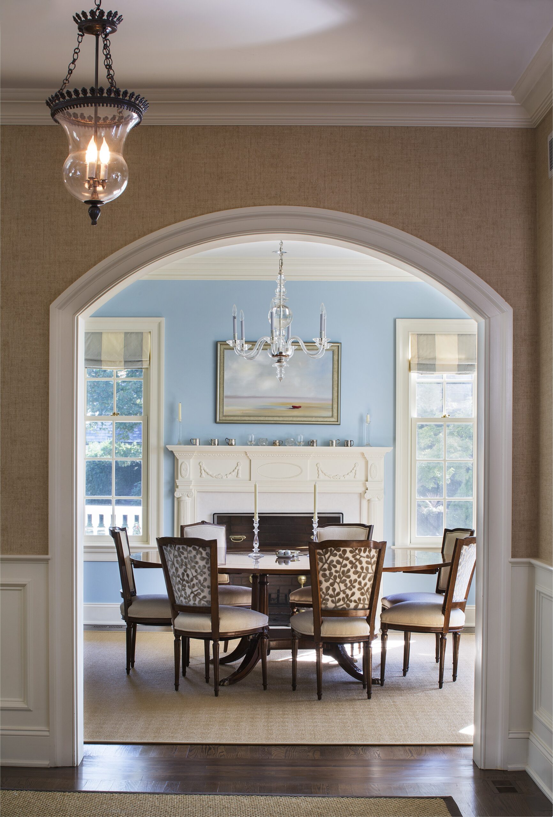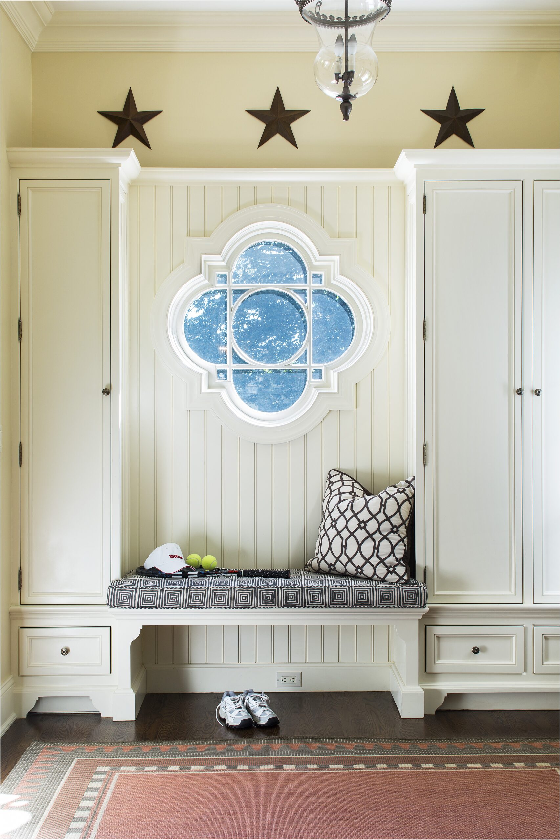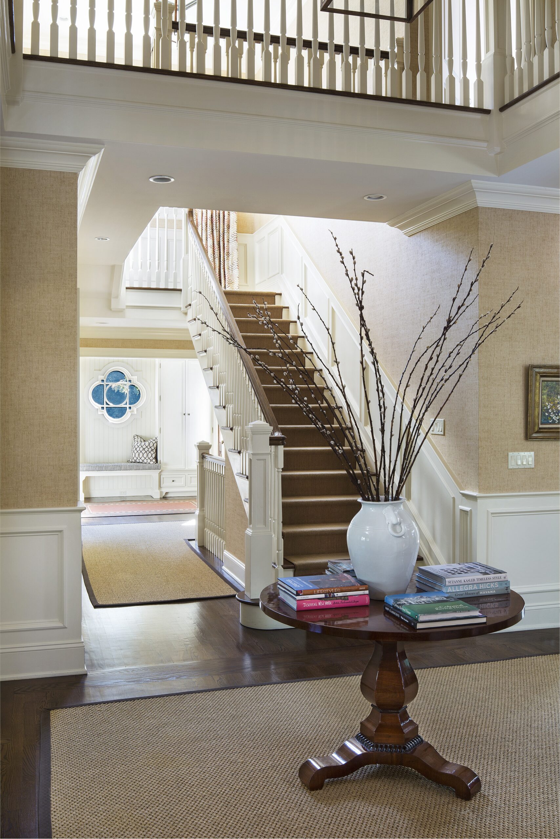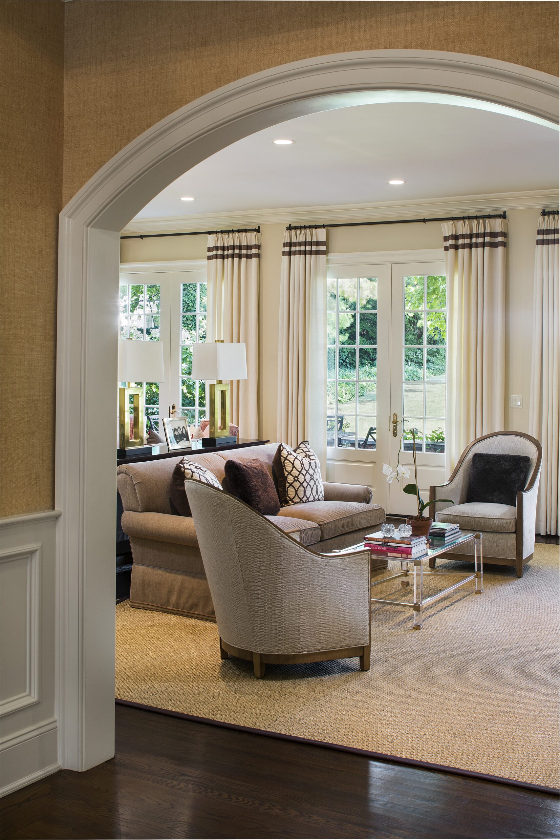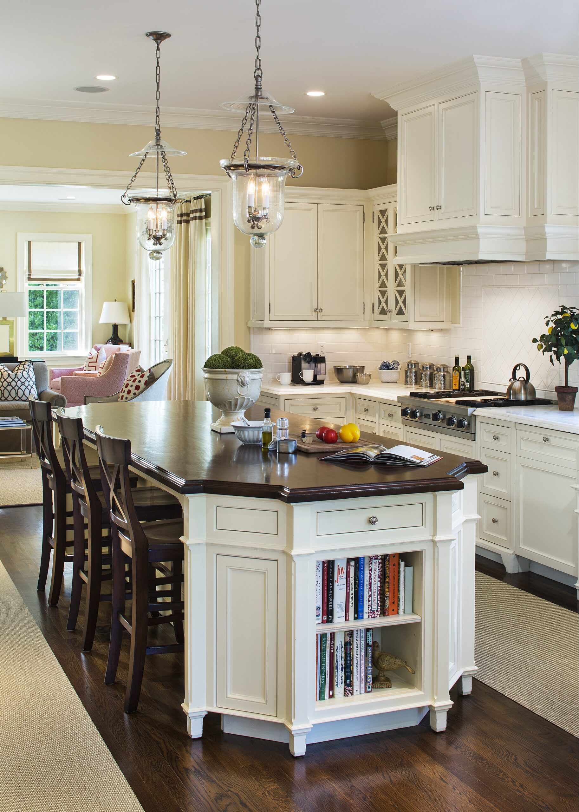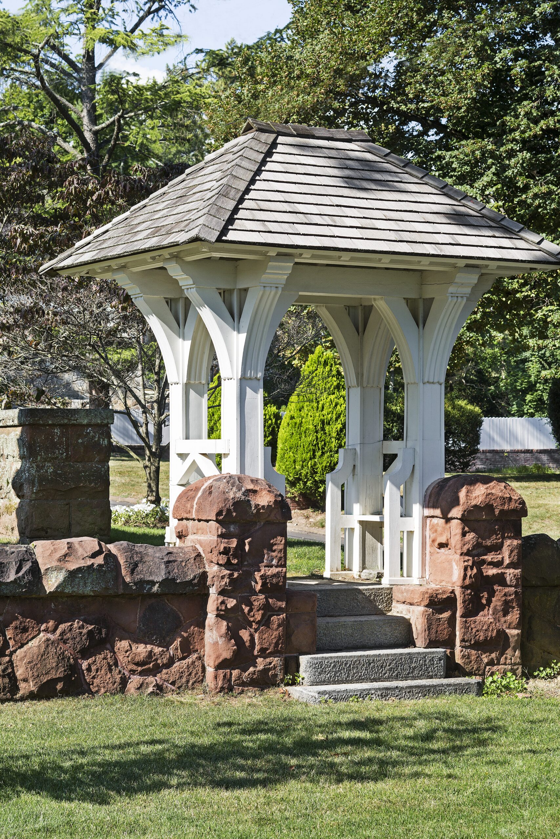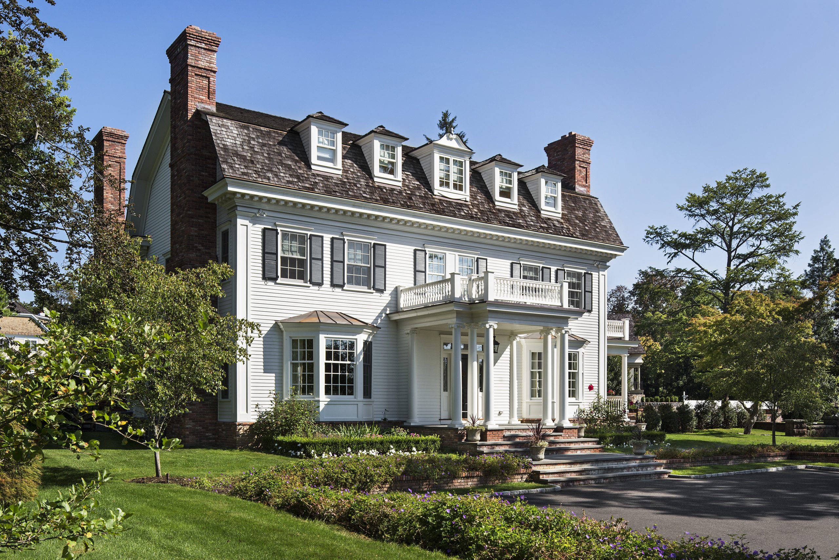
The story of this new house in Fairfield County started years ago as a simple statement. As a young girl, Dinyar Wadia’s neighbor enthusiastically informed the architect she would ask him to design and build her a house when she was older and, at the time, Wadia happily replied that it would be his pleasure to do so. Fast-forward several decades and this former neighbor, now fully grown, came into the office with her husband to commission Wadia to design a home for their growing family. Finally, Wadia could make good on his original promise. With its distinctive roofline clad in wood shingles, this house was immediately inspired by the Dutch Colonial style but the design also draws liberally from the Colonial Revival. Architectural details, such as the heavy denticulated cornice and paneled corner pilasters, give the south-facing entrance front its traditional character while substantial brick chimneys with integrated brick banding and inset panels reinforce the symmetry of the design. Both the window trim and clapboard siding are cleanly executed without elaborate moldings, letting the center portico emerge as the most important feature of the façade.With Ionic columns, a decorative upper balustrade, and deep cornice, the portico solidly grounds the house and is framed by the window bays with standing seam copper roofs that denote the primary rooms within.
Gallery
The second-floor double hung windows, accented by louvered shutters, are smaller, alluding to the bedrooms upstairs. Neatly trimmed hedges and low brick landscape walls, built of the same brick as the foundations, soften the approach and create a sense of enclosure by the entrance courtyard. In the rear, the character of the house changes; above the cornice line, a gambrel gable end with an oriel window spans the attic level. Set in a close-knit historic seaside neighborhood with a range of architectural styles ranging from Victorian and Shingle Style to Colonial Revival and Tudor, the house nods to its context and blends easily with its surroundings.
Inside, a vestibule opens into a double-height square hall that serves as the core of the house. Connected by an east-west axis through the vestibule, the south-facing living and dining rooms enjoy floor-to-ceiling bays that draw natural light throughout the day. By locating the staircase off the center hall, Wadia Associates drew an uninterrupted axis from the front door to the family room where a wall ofFrench doors opens out to the back terrace. The kitchen and breakfast room are connected to the family room as well as a cozy office, hidden by a pocket door.
Because of the neighborhood’s zoning regulations restricting the sizeof the house’s footprint, Wadia Associates tucked the three-car garage unobtrusively in the basement with access from the east side of the house. The square footage of the excavated space also allowed for a guest bedroom suite, playroom, mechanicals, storage, and the added convenience of a dumbwaiter running between the garage and kitchen pantry, making unloading groceries a breeze. On the second floor, the stair rises into a dramatic square hallway flooded with natural light and open to the center hall below. Four bedrooms with private baths radiate off this space while the north-facing master suite with a set of French doors leading out to a balcony spans the back side of the house. The traditional details of the interiors—the moldings and painted wood mantels—fall into line with those of the exterior but are uplifted by the clients’ more contemporary color palette. Vibrant and comfortable, the yellows and golds of the living room create drama and excitement while cool pastel blues and earth tones infuse the dining and family rooms with calmness and serenity.In full circle, the owners’ children are now grown and some are off to college, but this house continues as the centerpiece of their family.

