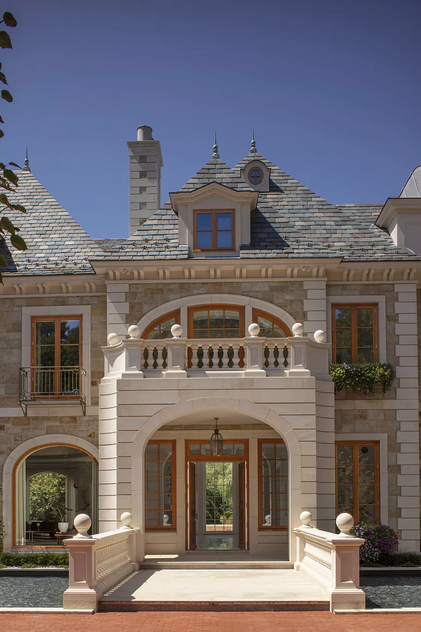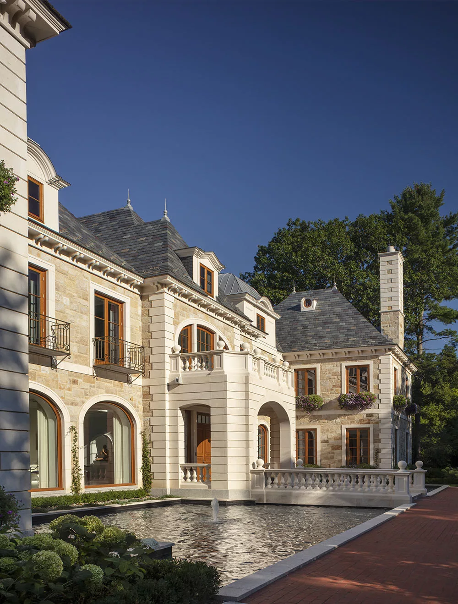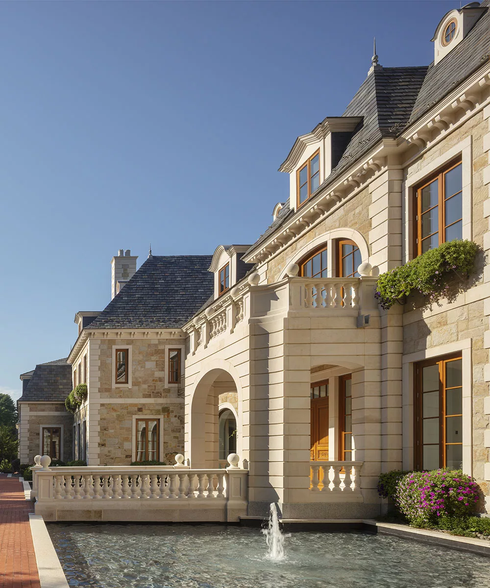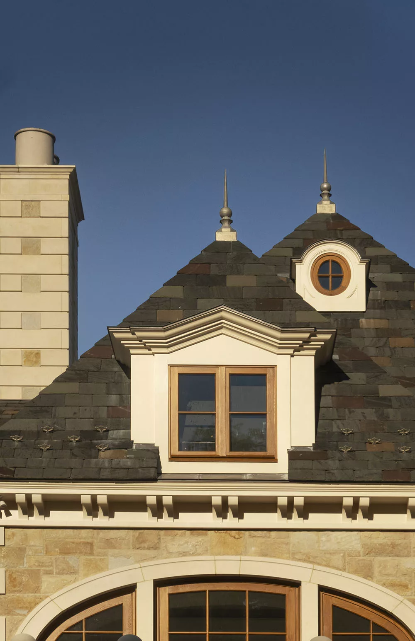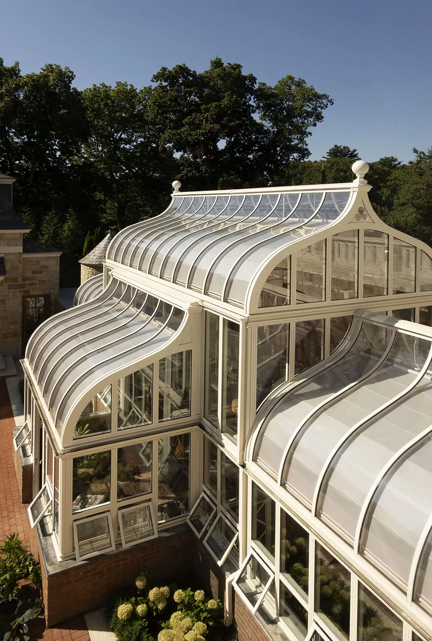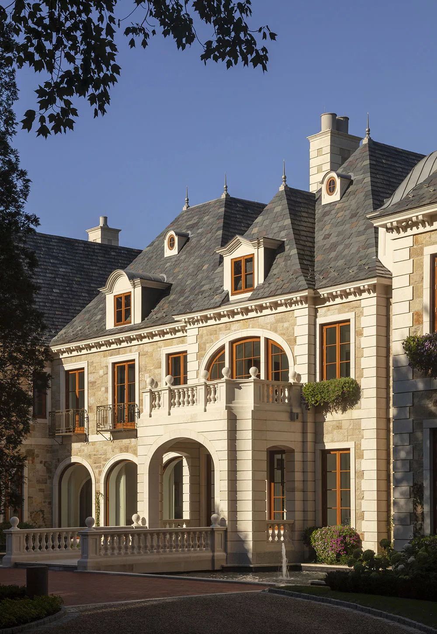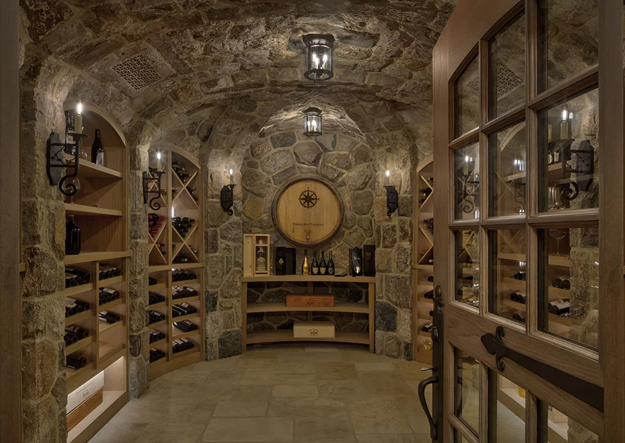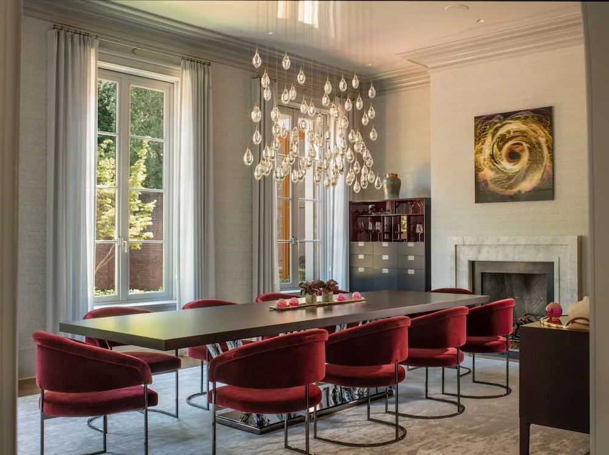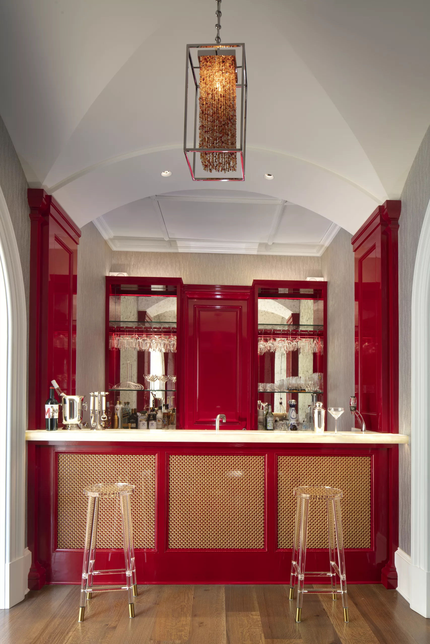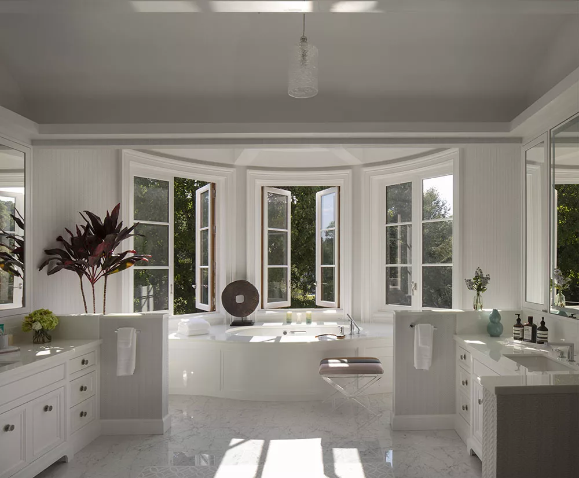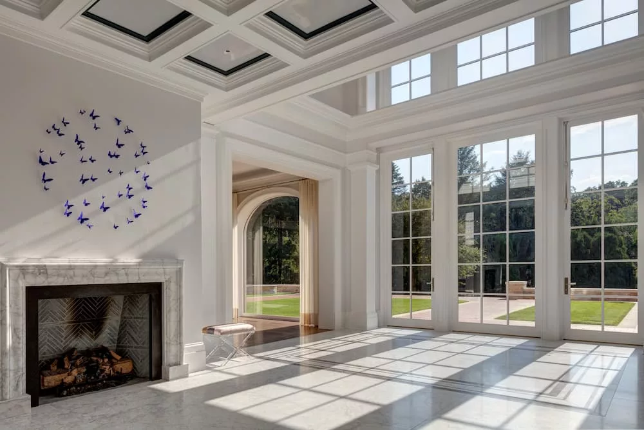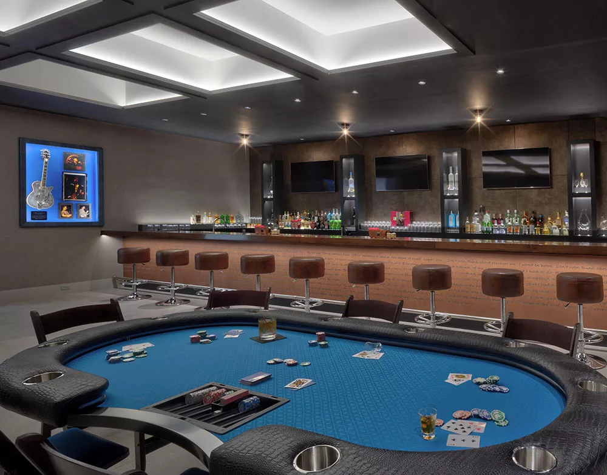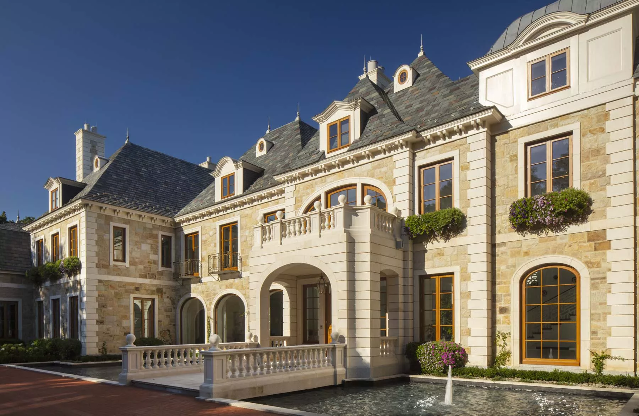
This project is inspired by several French Norman Style homes in Provence that were seen by Dinyar while traveling through France. The final design represents a truly collaborative effort between the homeowner and the architect.
French Norman is a revival style that harkens directly back to medieval European architecture. However, unlike other French inspired architecture such as the Second Empire, Beaux Arts and the Chateau-esque styles, which were based on grand Parisian palaces; the French Norman style is modeled after the rural vernacular architecture of the French countryside.



The main volume of the house is defined by oversized windows at the front and the rear of the great room in the center of the home. The windows provide balance to the structure, overlooking a reflecting pool, and then an allée of trees framed by a formal garden wall in the front and at the rear, look out onto the lake in the back of the property.
The front entry is offset to the center so that the views are positioned directly opposite the Great Room. The use of natural light and specifically placed lighting directs you around the room to the various art pieces in the great room and the galleries.
A bridge crosses the reflecting pool to the main entry door; there is something transportive about walking over water to enter the front door.
The bridge to the front door is one of many elements in the home which make the home interesting. Another bridge overlooking the entry hall connects the guest rooms to the main volume of the house, and an external bridge connects the two guest rooms with a view to an outside courtyard below.
The bridge connecting the two structures is partly inspired by The Bridge of Sighs in Venice.
In keeping with the Norman country vernacular, there is a turret at the rear of the home that houses a breakfast area on the main floor and a component of the primary suite on the second floor.


The lake is not the only water element that is featured on the property. There are reflecting pools that run the length of the great room and the entry hall in the front of the home. There is also a substantial fountain in the front garden that provides a calming sound for the people enjoying the front garden.


The home is clad in a cream-colored French Limestone and the cuts of the stone are correct and proportional.
The roof is slate, with a slightly variegated pattern in the stone.
