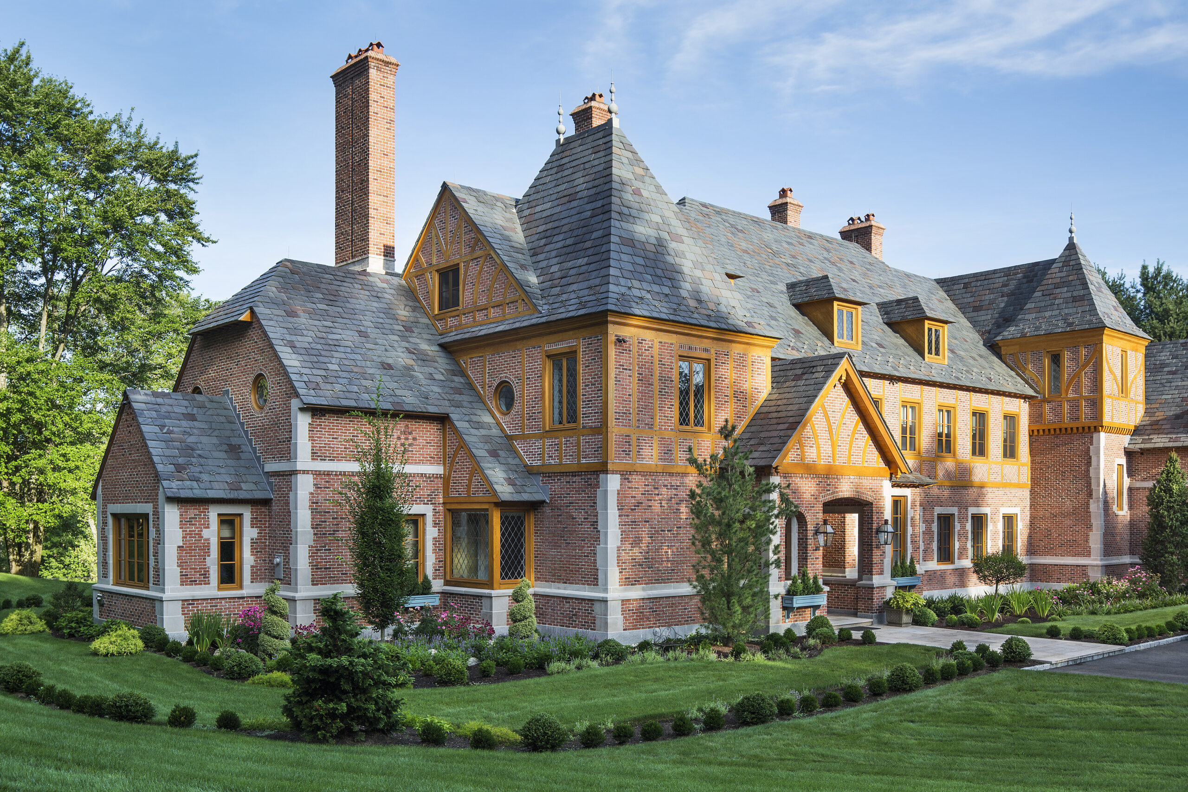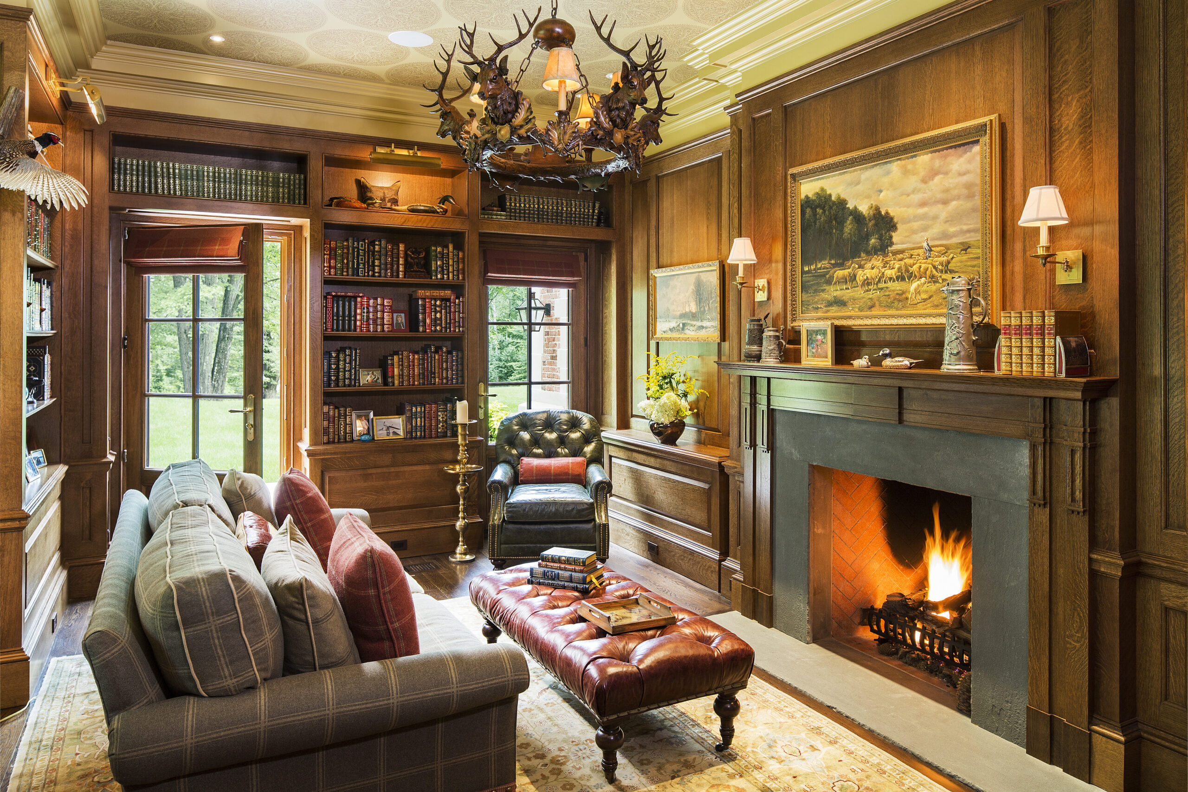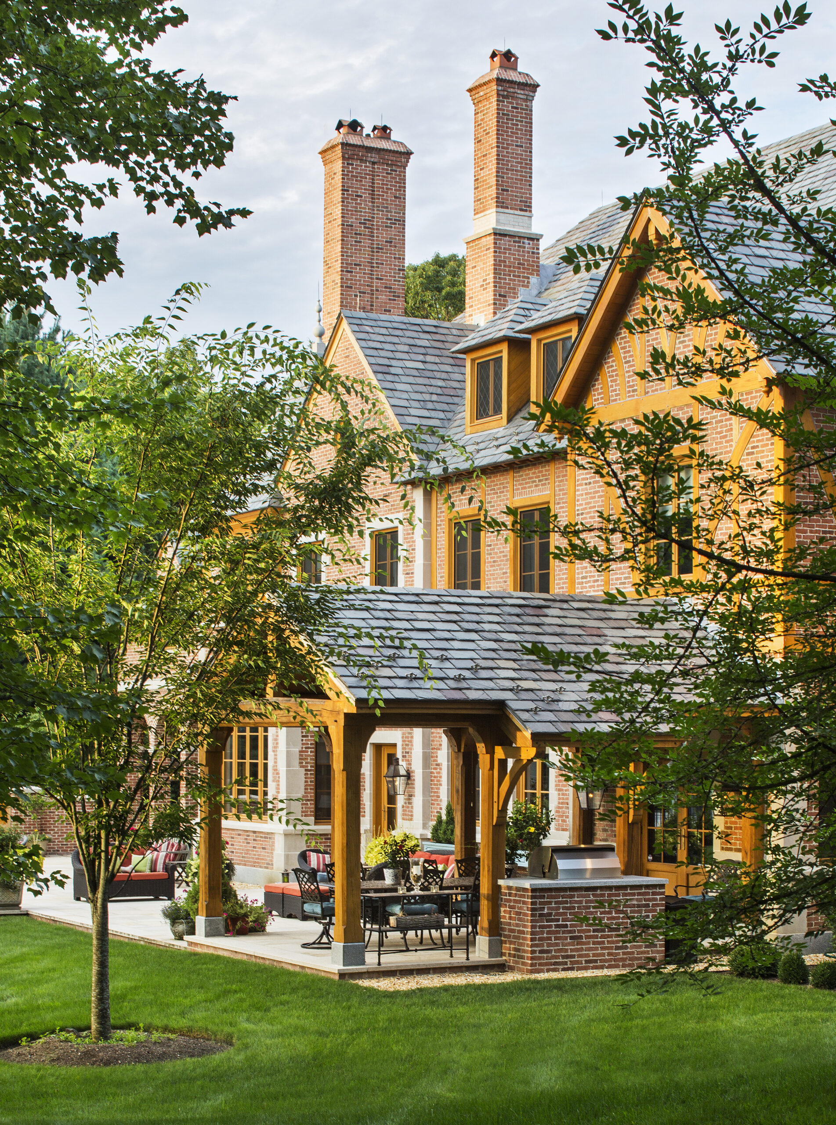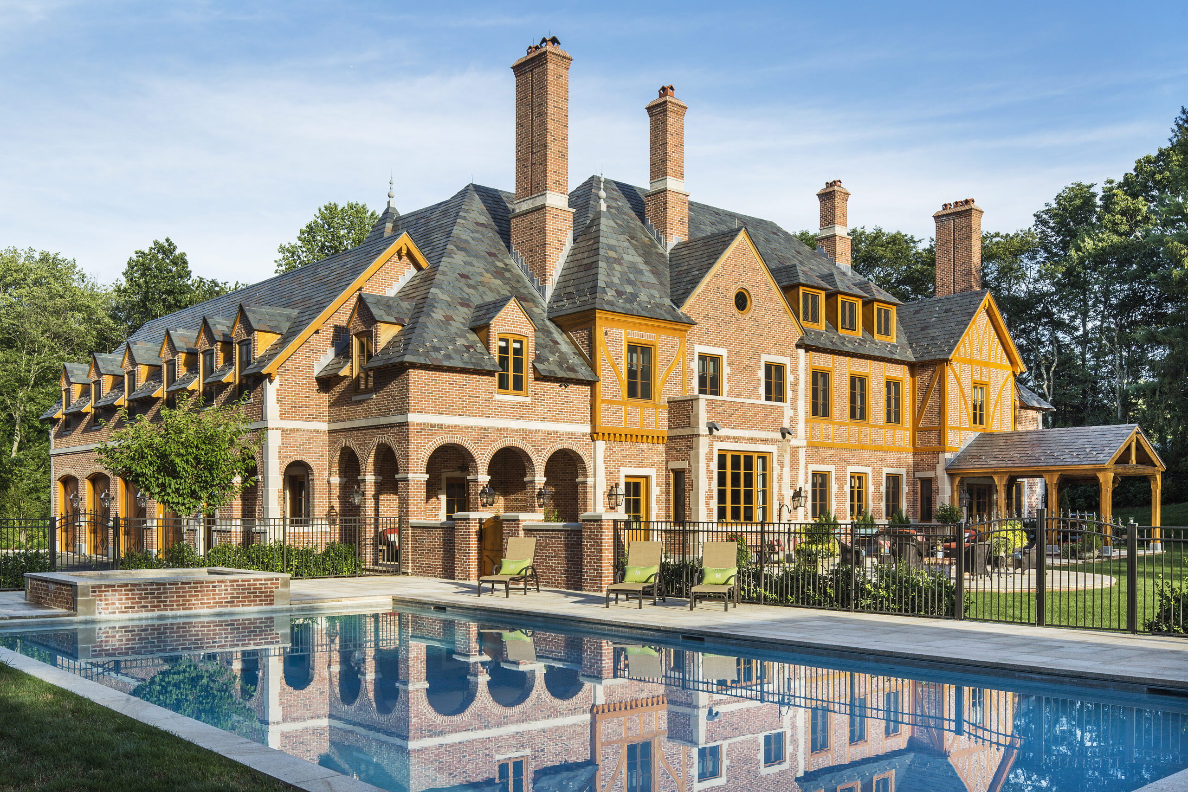
Characterized by deeply pitched roofs, articulated dormers, limestone details, and a square tower, this French Normandy–inspired house also has architectural elements—half-timbering, well-articulated chimney masses, and diamond-pattern leaded glass windows—that pull from the Tudor and French Eclectic traditions. Here, Wadia Associates brought together attributes from a range of styles to create a house of exuberant massing, varied materials, and well-defined fenestration that is both formal and comfortable simultaneously. While the brick and limestone quoining lend a certain polish, the dormers and half-timbering tone down the design, making it warm and friendly for its occupants. The colors of the slate in the roof pick up the different hues of the materials used for the façades, tying the design together.
For these particular clients, it was important to have large communal spaces for their young family to congregate. As a result, the entry to the house distinctly bifurcates the programmatic elements between the formal stair hall, library, and dining room, and the less formal kitchen and family room area. Breaking from tradition, there is not a conventional living room. Instead, a playroom stretches across the front of the house near the kitchen area, taking pride of place. The tension between formal and informal is woven into the trim and millwork throughout the house. In the library, traditional paneling and bookcases contrast with the plaid prints, papered ceiling, and antler-clad chandelier. The deeply stained white oak of the walls counteracts that of the private spaces, such as the butler’s pantry, which has whimsically painted green millwork. Meanwhile, the stained wall cabinets in the kitchen work harmoniously with the painted center island and hood in the same shade as the pantry. Off the expansive main stair, the lower treads wrap around the wall into a cozy window seat with leaded glass. While luxurious in color and texture, the interiors have more the ambiance of an Adirondack lodge than a manor house.
Alive with bold tartan plaids, geometric patterns, and rich colors of maroons, mustards, and greens, the public rooms have deeply carved mantels, moldings, and walls wrapped in fabric detailed with decorative nailheads. Carefully selected furnishings work well together but also are functional and comfortable. This synergy between the formal and informal creates interesting spaces throughout the house.
To make the transition between the interior and exterior spaces as diaphanous as possible, Wadia designed a series of stone terraces in the rear that are easily accessible from the breakfast and family rooms. Architecturally, these outdoor spaces respond to the rooms and programmatic elements inside the house. The breakfast room, for example, leads out to a covered porch executed in heavy timbers with an exterior barbecue and dining area.
Meanwhile, from the family room, there is a direct transition outside past planting beds to a brick-and-stone firepit, yet another area to gather together. The north loggia, which connects to the mudroom, extends as a covered arched arcade with limestone banding out to the pool and spa entrance. Clad in brick-and limestone, the gate and pool area, carried out in the same granite pavers as the terraces, create another room-like communal area connected to the house. Here, the brilliant blue of the pool water complements the orange threads dominant in the west-facing brick façades of the house.



