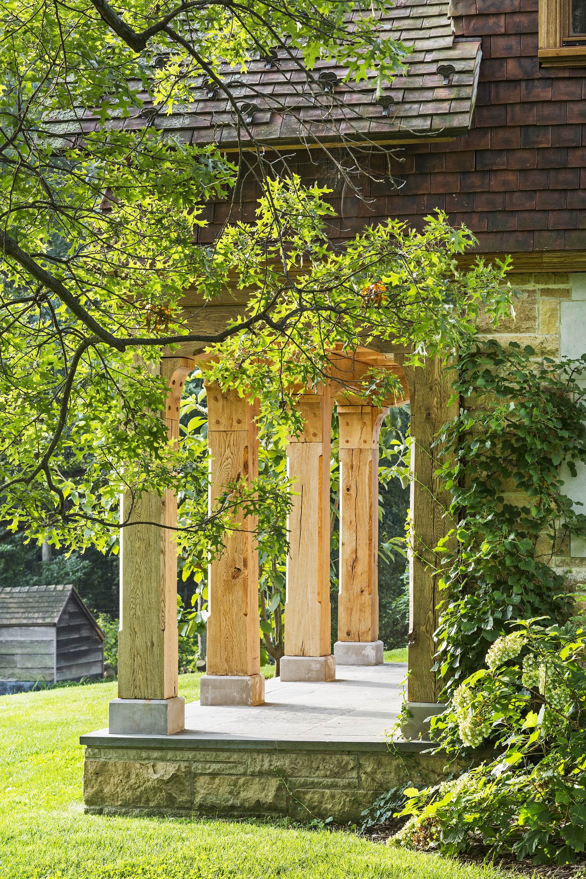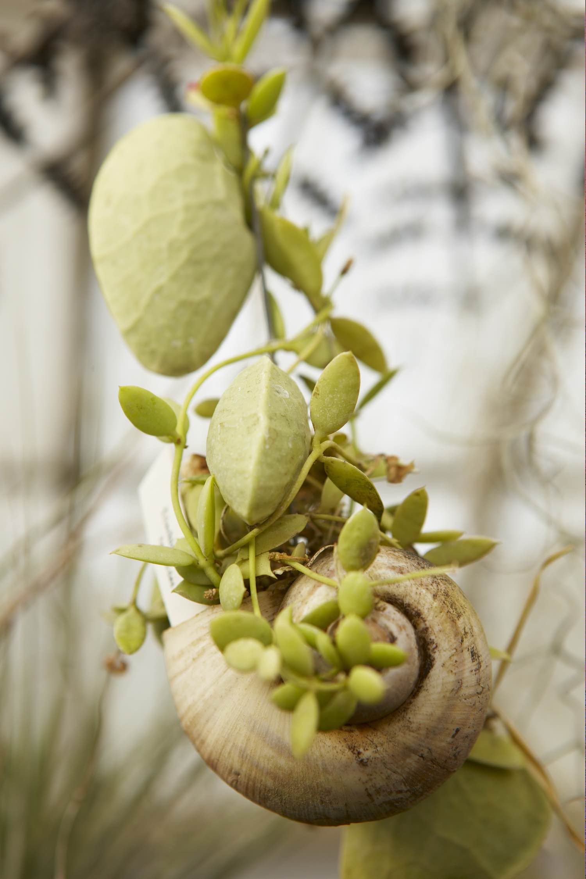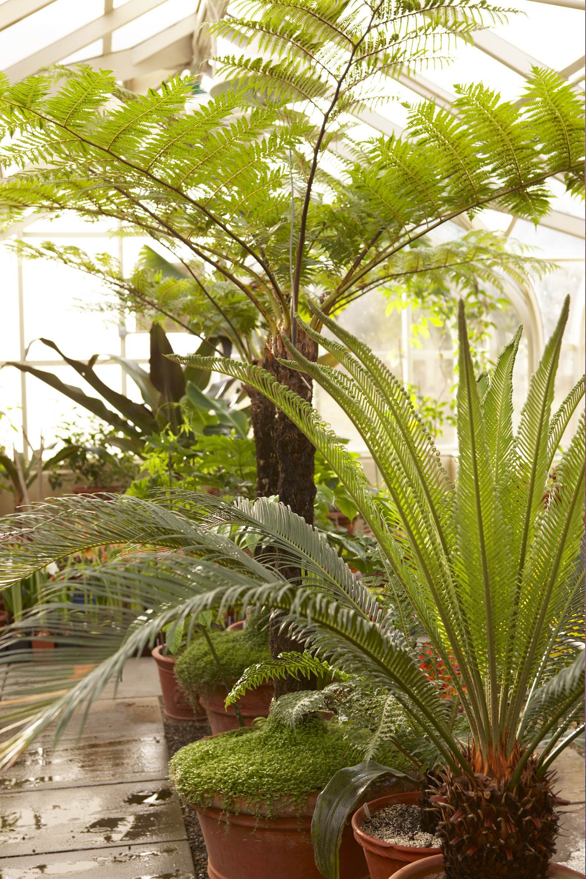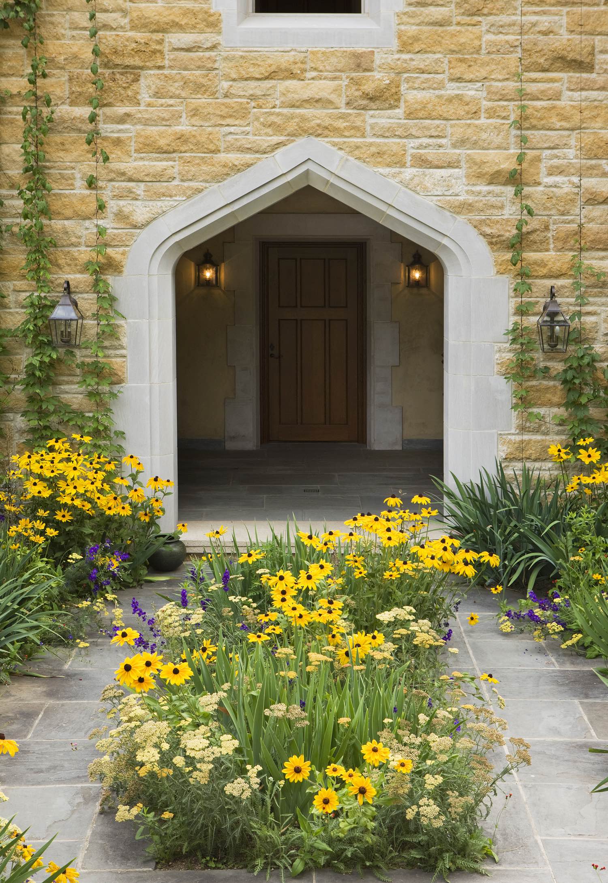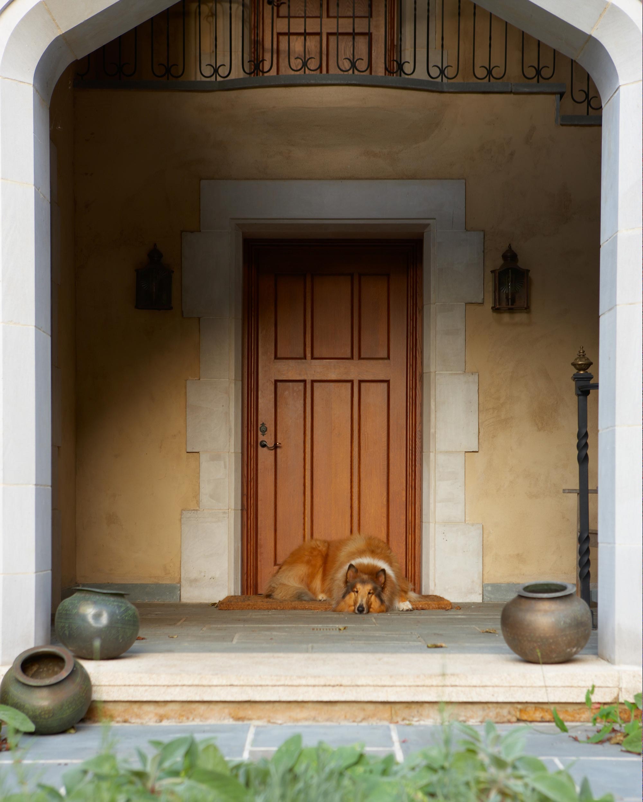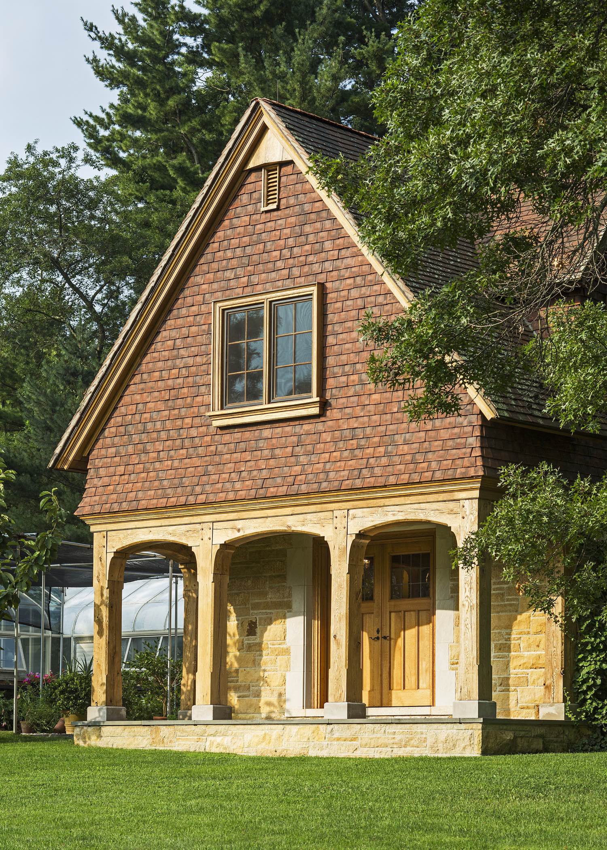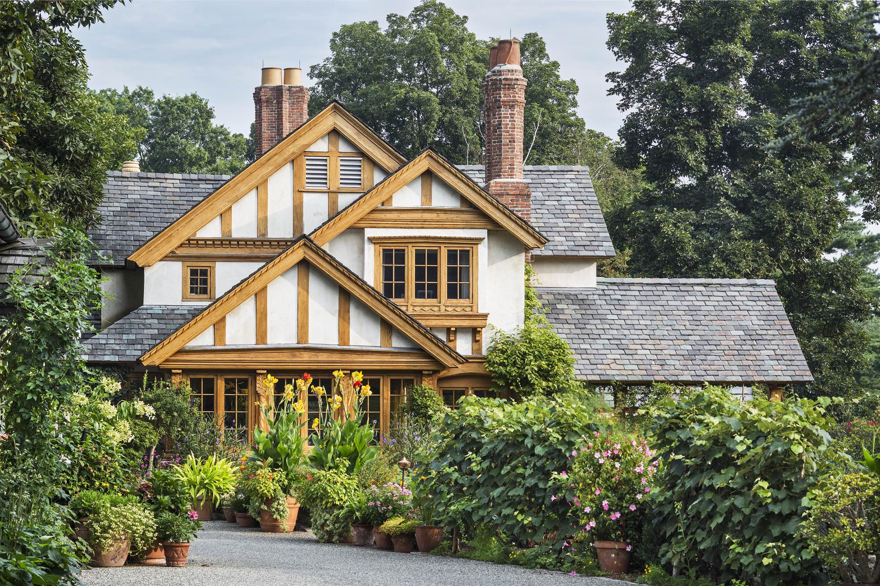
GITANJALI is an epic poem of love and praise written by the Indian poet laureate Rabindranath Tagore. As the perfect expression of the essence of his home, it is the name Dinyar Wadia chose for his English country house, a local gem hidden on a quiet road north of the village of New Canaan. It is a true English country setting—a bucolic and pastoral place where rolling meadows and 200-year-old trees still exist. Reflecting Dinyar Wadia’s appreciation for the intimate relationship between building structures and their surrounding landscape, the house and its gardens share a symbiotic relationship: the house provides the gardens with a reason for existing, while the gardens shelter the house and extends it outward into the surrounding landscape. Together, they form a private world that reveals itself gradually and unexpectedly.
There is no better way to understand the proportions and design of a Wadia Associates home than to visit the Wadia Model Home. You can see and touch all of the materials to get a sense of how our designs are executed in real conditions.
Call Wadia Associates to schedule a visit to Gitanjali, the Wadia Model Home: 203.966.0048
Gitanjali was originally built in 1790 as a barn and was converted in 1870 as the guest cottage of a large estate whose main house was torn down long ago. When Mr. Wadia purchased the property in 1998, the house and gardens had been severely neglected. Remarkably, the
exterior of the house today looks nearly identical to the original structure, right down to the climbing hydrangea over the front door, which was peeled off the front of the house and supported with scaffolding while workers put up new crossbeams and finished the stucco façade.
The renovation involved extensive yet unobtrusive additions and modifications that borrow from the finest details of the original home. The interior was completely reconfigured to include new bedrooms with baths en suite, a large country kitchen with a sitting area warmed by a
large limestone fireplace, and a loggia for summer dining overlooking the magnificent gardens. The end result is an exquisitely detailed “cottage” that is both spacious and modern while retaining the modest charm of the original house. Yet it is the interplay between the house and the gardens outside that lingers in one’s memory – just as Dinyar Wadia would intend it.
Please call us to make an appointment to see this model home firsthand as it is a good physical representation of the design work that we do at Wadia Associates. Tour this model home to get a sense of its flow and tour the gardens at your own pace. Weekday, weekend, and evening visits are welcome.
