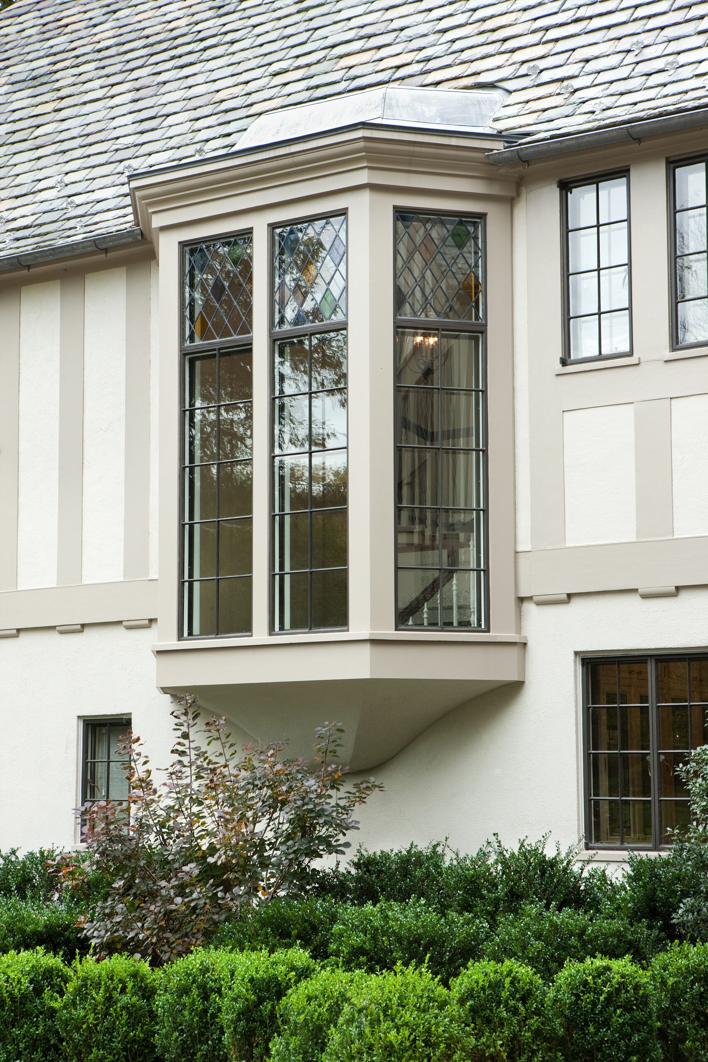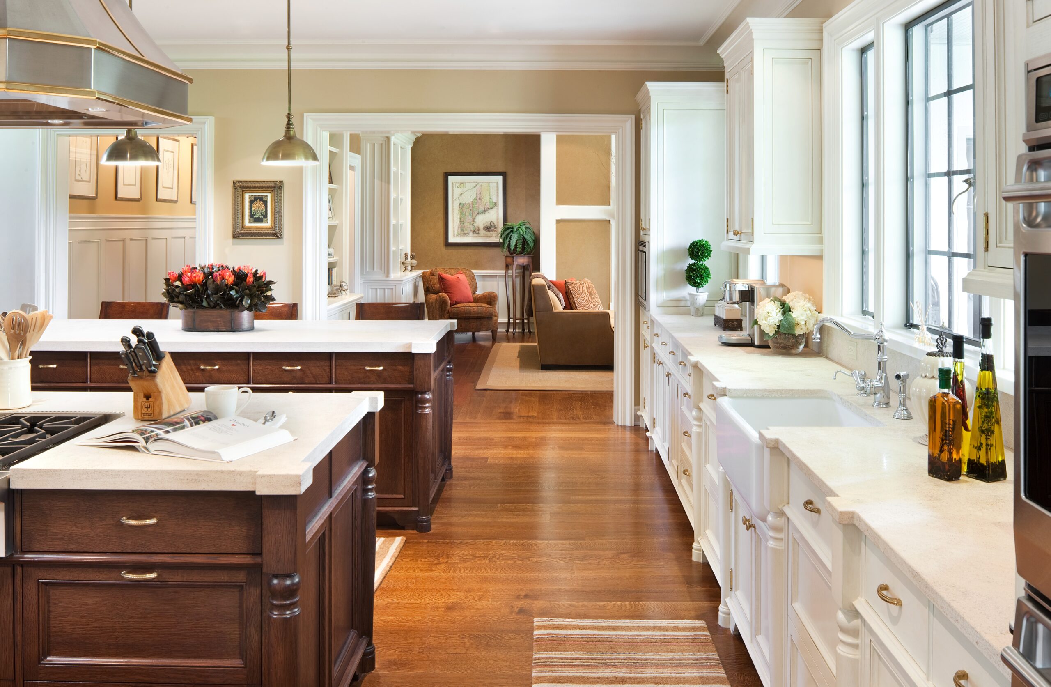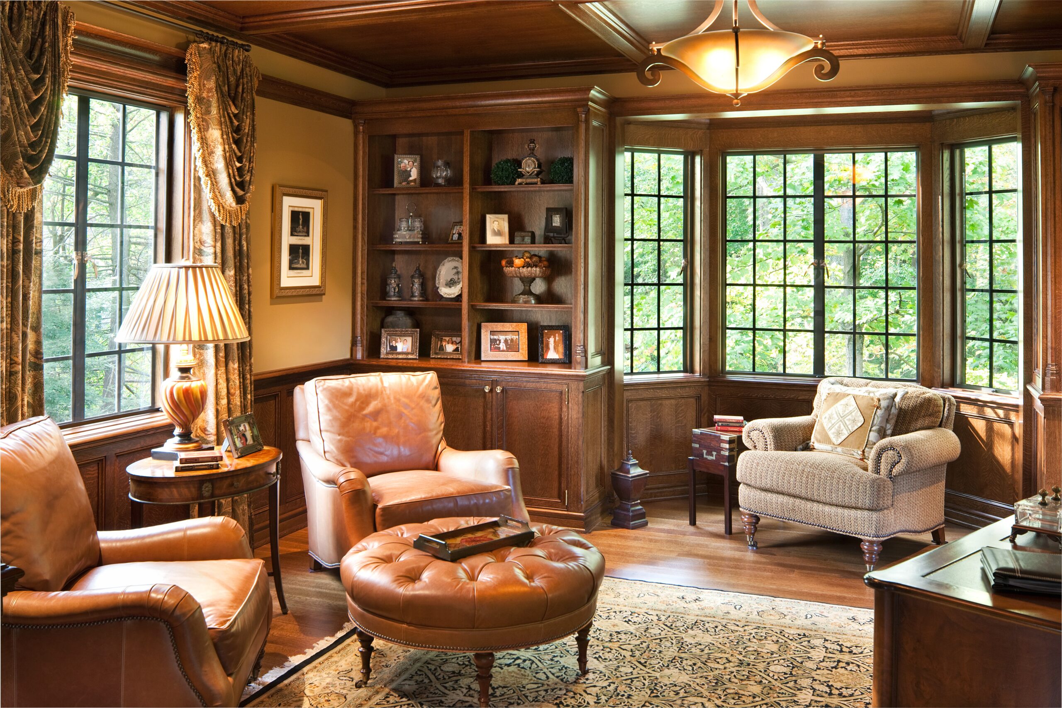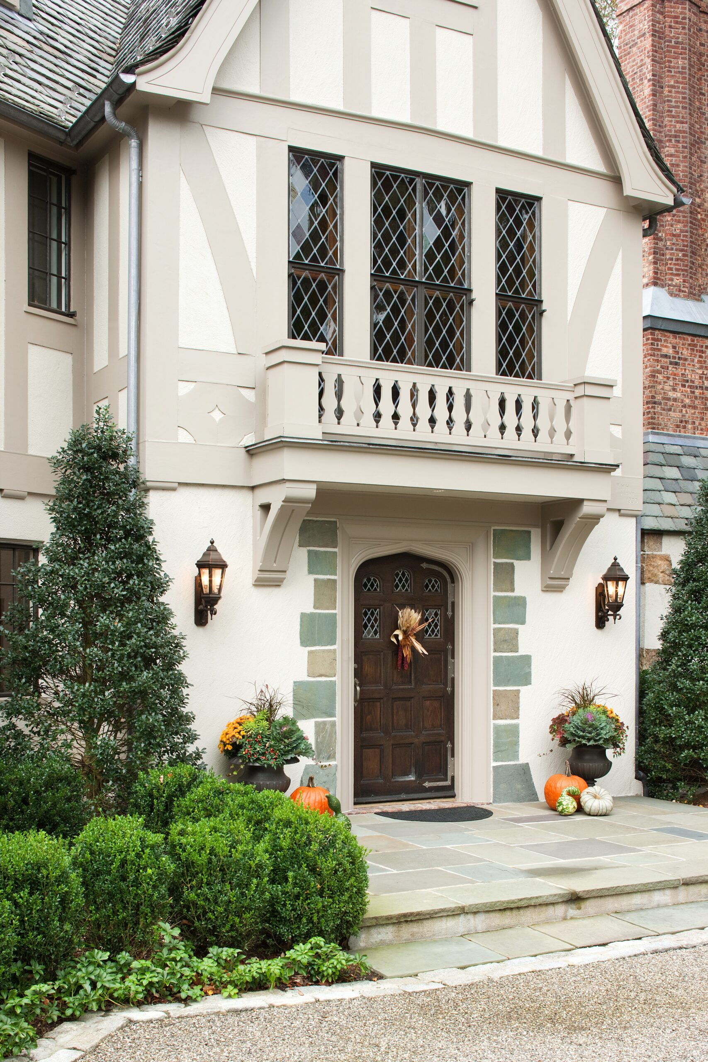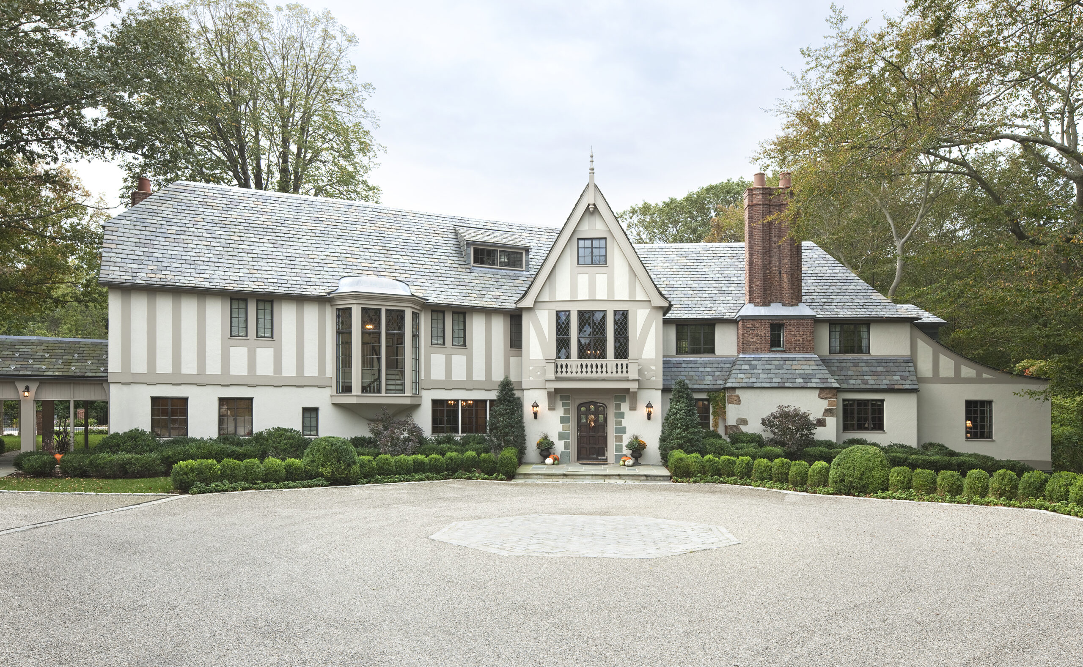
A large portion of the work Wadia Associates takes on involves large-scale renovations of historic houses in Fairfield County, Connecticut, an area that is home to a wide range of architectural styles and house vintages. This fine Tudor-style home had all of the charm the clients were looking for, but it needed a great deal of attention to bring it up to modern-day standards for a young family. Originally designed in 1929 by Frank H. Hutton, a residential architect based in New York, this slate, stucco, and half-timber Tudor house required a meticulous update both inside and out. Over time, the exterior had started to fail, which necessitated a plan to salvage what could be saved and replace what was damaged beyond repair. The charming original detail—part of the house’s draw—needed to be sustained but, at the same time, the clients wanted more square footage to create a contemporary floor plan on the first floor and a master suite on the second floor.
Aside from a new library on the west of the house, the bulk of the new design reimagined the main volume of the existing house to the east of the front entrance. The dining room was relocated directly on axis with the entrance hall, creating a dramatic focal point upon entering the front door. To the rear, the walls were expanded to allow for a large kitchen with a double-island layout, pantry, and a mudroom off the north loggia entry. And finally, Wadia added a new family room off the kitchen with a master suite above extending to the south. In the angled area created by the shifting plan, a new covered terrace off the family room and butler’s pantry provides a sheltered space for outdoor dining. At first, the clients had some reservations about it, concerned that it would block the natural light into the kitchen, but to alleviate their fears, Wadia mocked up the height of the terrace on-site prior to construction to show that it would not have a negative impact.
The defining elements of the north entrance façade—the well-articulated main entrance volume, large swaths of slate on the roof, the unique structure of the living room chimney, and the whimsical accent window in between the flue stacks—were important to keep and replicate when necessary. For example, when the front entry balcony was rebuilt, Wadia carefully reproduced the original design and then carried it through to the new balconies on the rear elevation. On the chimney, Wadia replaced the copper-and-slate skirting to repair the waterproofing and washed and repointed the existing brick where necessary. The existing steel windows were removed, sandblasted down to bare metal, painted, and glazed prior to re-installation. Where required, new windows and doors were fabricated to closely match the originals. The original vertical half-timber detailing and shallow brackets that delineate the second floor were carried into the new addition. Aside from the new library addition—articulated by the gentle sweep of its roof—and the addition of new windows on the front elevation, Wadia also added a convenience stair, lit by an oriel window, connecting the kitchen to the master suite hallway. On the exterior, this aesthetic flair enlivens the elevation; inside, it improves circulation and natural light. The steel units in the oriel replicate the colored glass diamonds in the windows above the front entry.
In the backyard, Wadia designed a new tennis court, pool, pool house, and outdoor seating area centered on an outdoor fireplace. With details inspired by the main house and built of the same materials, the pool house contains a bathroom, changing area, pantry, and covered porch. As a wonderful testament to its integrity, the clients commented that their guests cannot believe it is entirely new since it feels like it has always been part of the property—the ultimate compliment for an architect working in the traditional vein.
