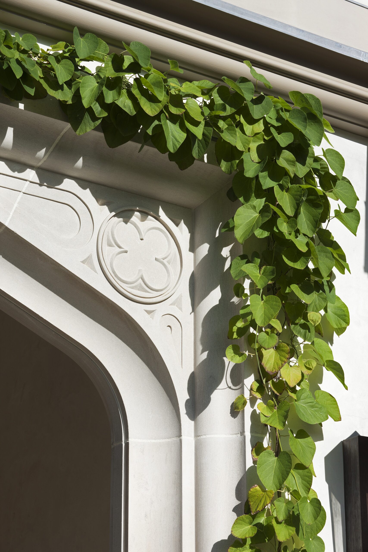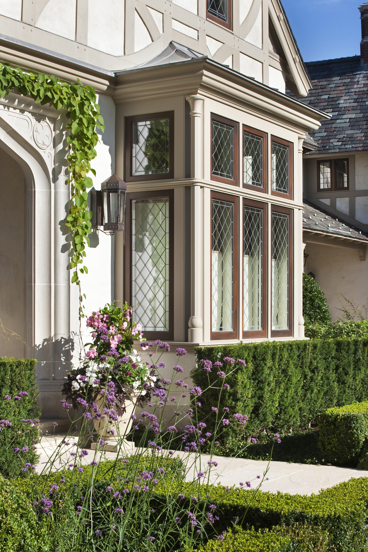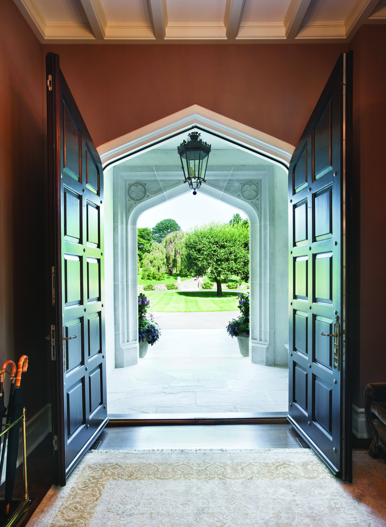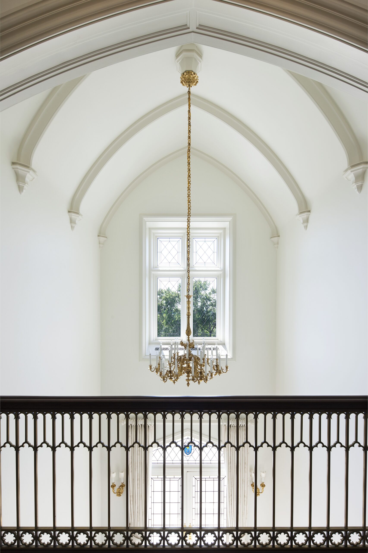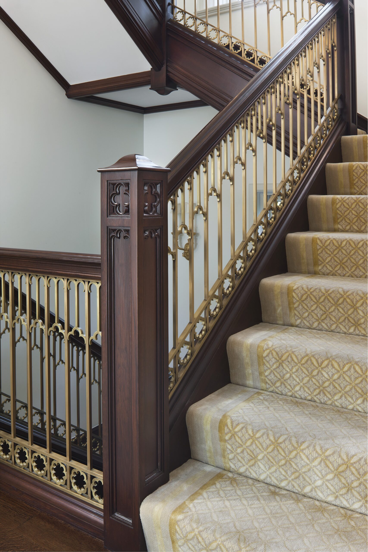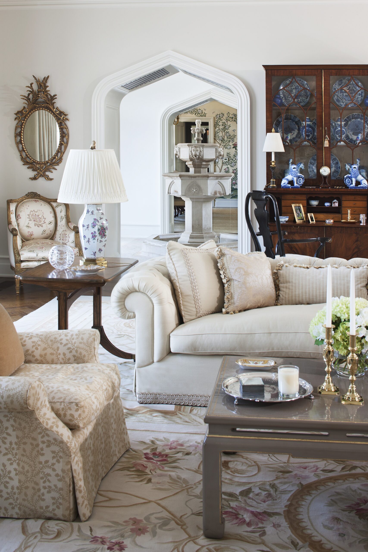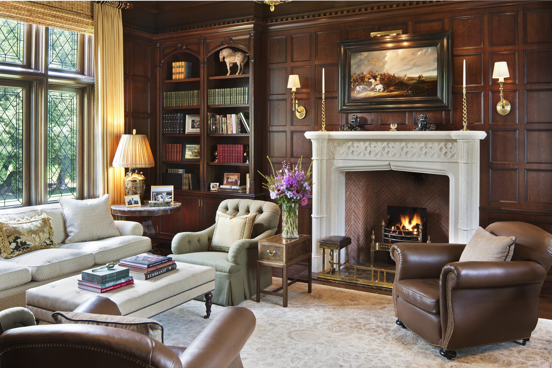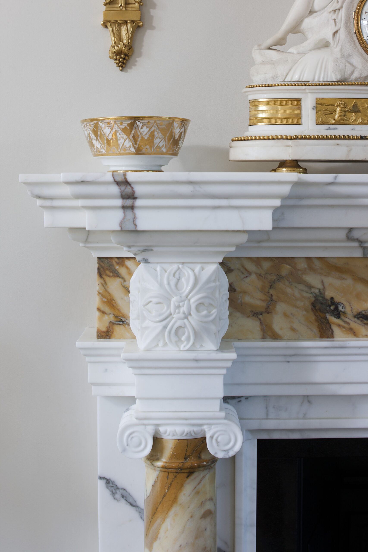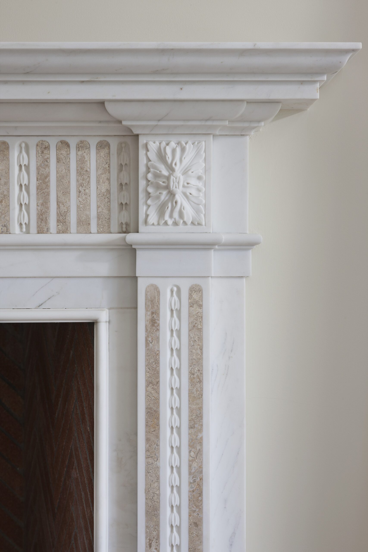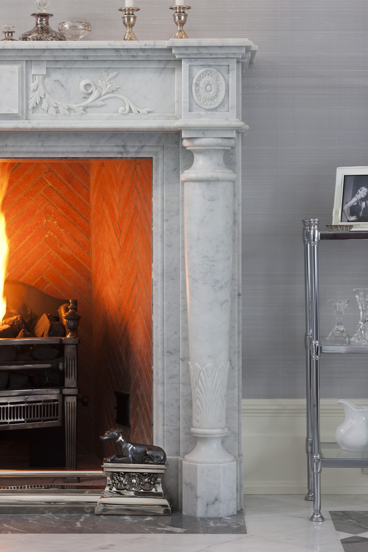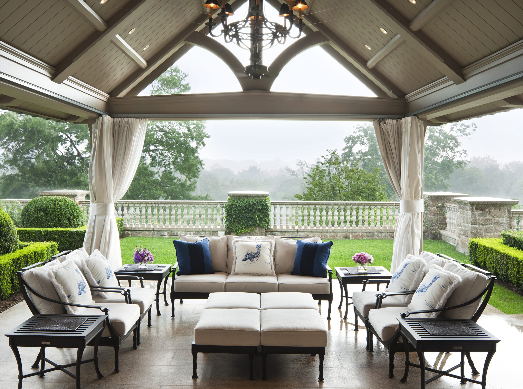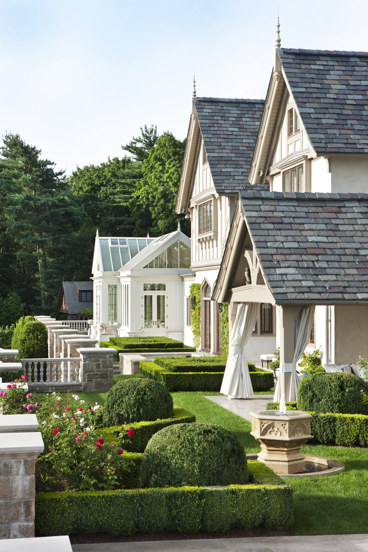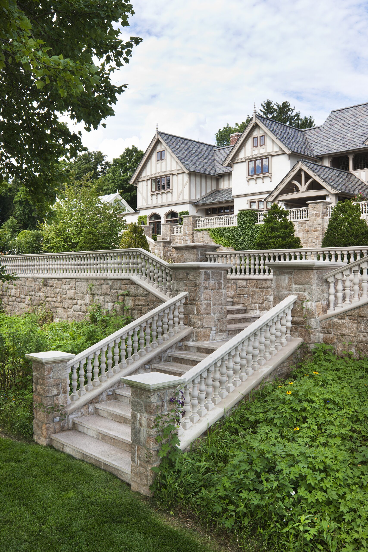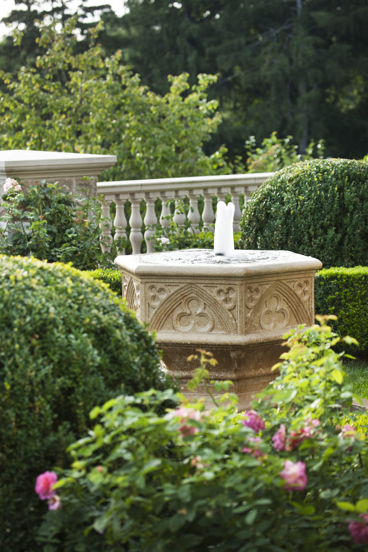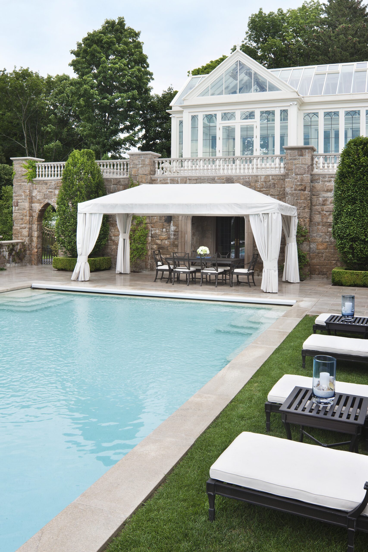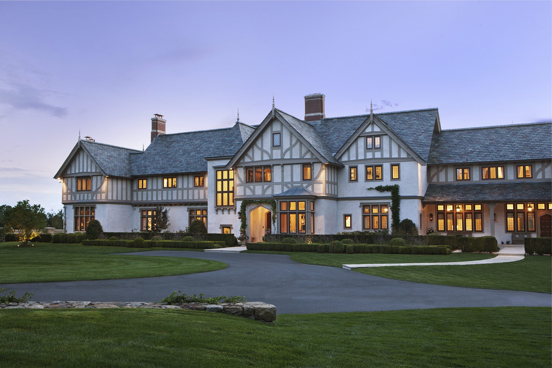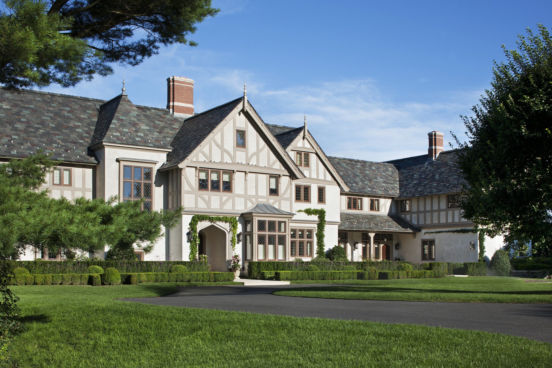
Located in an area of Fairfield County where centuries ago the land was carved into a series of parallel ridges and valleys running north and south, the design of this Tudor-style estate takes full advantage of its stunning site. Set on the crest of one of these picturesque rises, the clients’ property enjoyed a broad western exposure. This view informed the orientation of the house and dictated that the principal rooms fall to the west and the circulation—or hallways connecting the spaces—be relegated to the east. In turn, this plan gave rise to a long narrow volume. In collaboration with the clients, Wadia Associates arrived at the Tudor style as the best reflection of the owners’ design sensibilities and the most appropriate architectural framework for infusing the rectilinear mass with life.
Flourishing in England in the sixteenth century, Tudor architecture was characterized by half-timbering, large groups of rectangular windows, bays, complex roofs with many gables, and patterned brickwork. Because its store of architectural syntax lends itself to more picturesque compositions than other traditional styles—such as the Georgian, Colonial Revival, or even French—it was perfect for invigorating the long volume created by the plan. Through the groupings of the elements on the façades—rather than through formal symmetry—Wadia creates a pleasing sense of balance and rhythm and imbues the design with something of an accumulative quality. While it is indeed a new house, it appears to have a long history and to have been built and added onto over a period of time. The combination of stucco and taupe-colored timbering refines and refreshes the age-old appeal of the Tudor style while the curved braces add variation and interest paired with the vertical timbers.
Inside, Wadia emphasized the journey through the house as one of discovery and surprise. Upon entry, the front hall does not immediately open to the stair like in other house designs; rather, the stair is tucked up against it, almost hidden from view. From the stair hall, another treat is revealed: a soaring garden room with a central fountain and views out of the back of the house. The unexpected double-height space has a celestial, plaster-ribbed Gothic ceiling and the melody of the flowing fountain water fills the room. Upstairs, the stair empties onto a floating bridge leading to the master suite with views of the upper reaches of its dazzling white vaulting. Also decorated by Wadia, the interiors are lighter than its Tudor precedents and, while it conveys a historic spirit, the Gothic detailing is much more restrained. The mahogany and antique brass stair, inspired by William Wilkins’s stair at Dalmeny House (1817) in Scotland, is carried out with an elegant touch.
This same sense of journey and discovery is embodied in the design of the terrace to the west side of the house. While it could easily have become a long, monotonous space, Wadia divided it into a series of outdoor rooms, each planted and paved differently to specifically relate to the indoor space off which it extends. Large open terraces for entertaining correspond to the more public rooms while smaller, more intimate areas extend off the family space. A timber-framed loggia and small spa are set a few steps down so as to not interrupt the view. And finally, after moving through each “room” of the terrace, another surprise is exposed: a crisp white conservatory, inspired by the shape of Edwardian greenhouses, which doubles as another sitting and dining room. While it is also accessible through the family room, it is only discovered after moving through the house and terrace: a bright enchanting space that brings the indoors and outdoors together.
