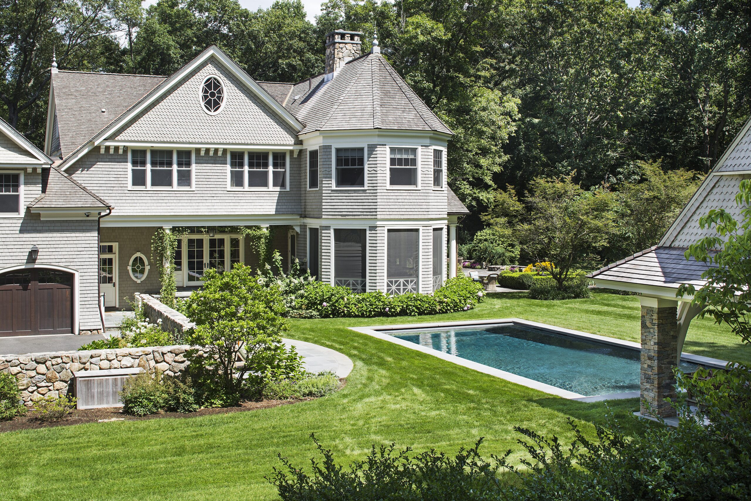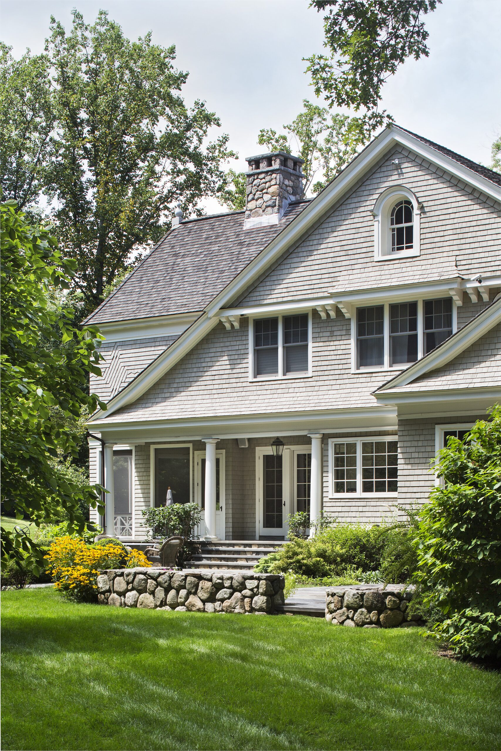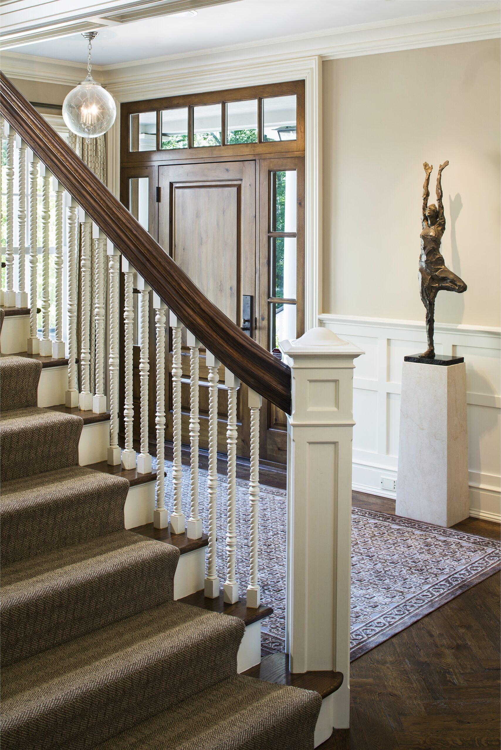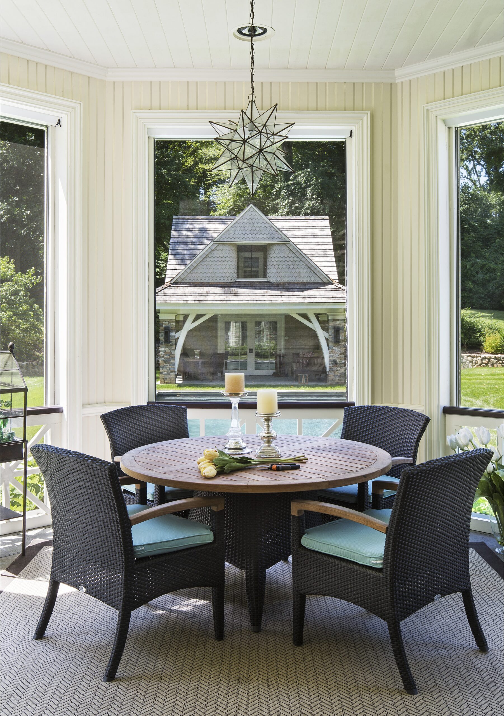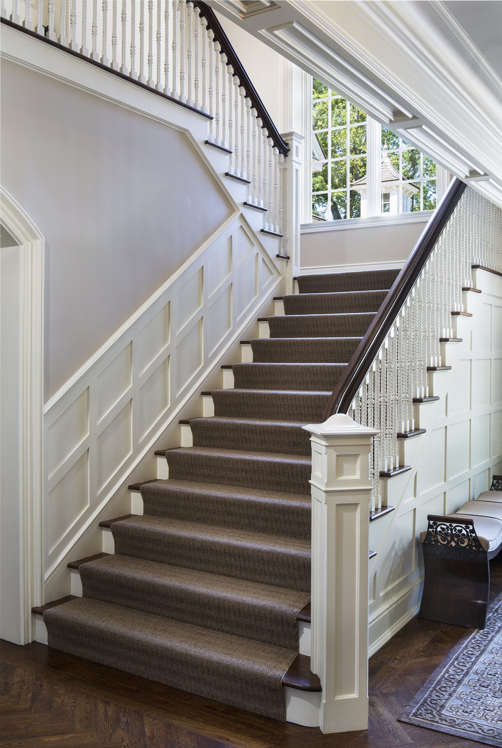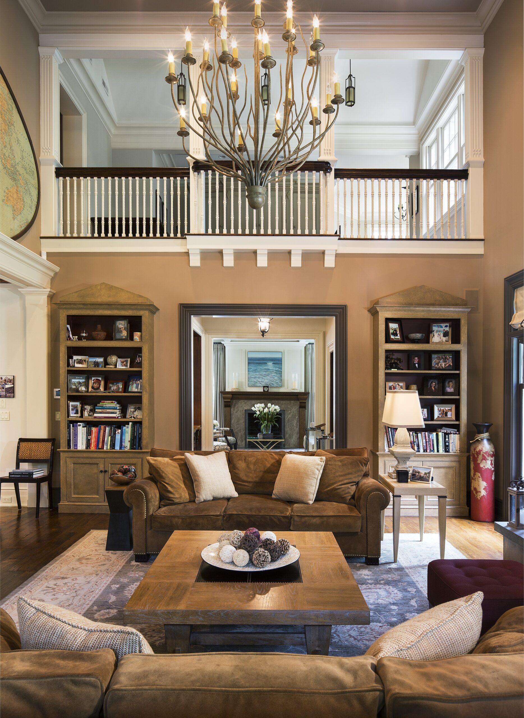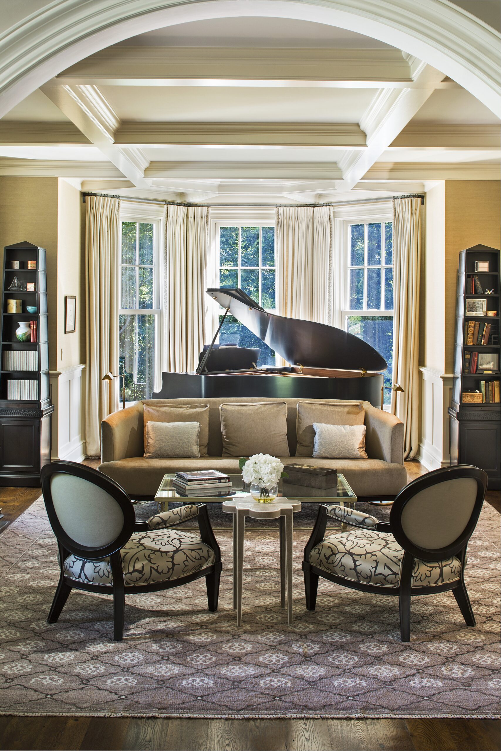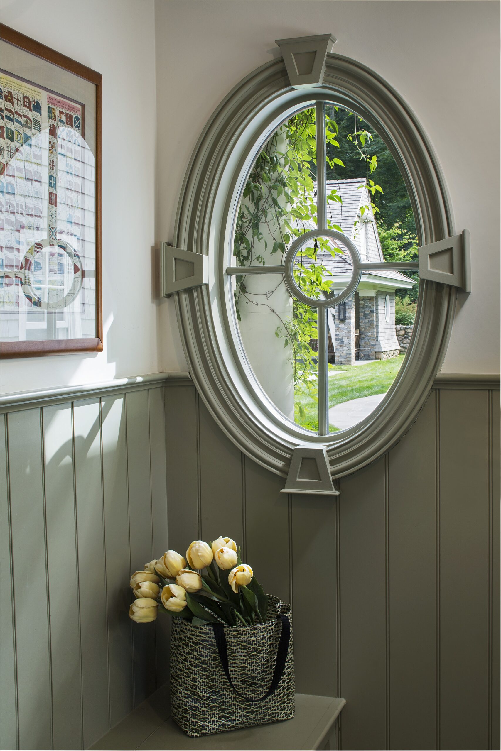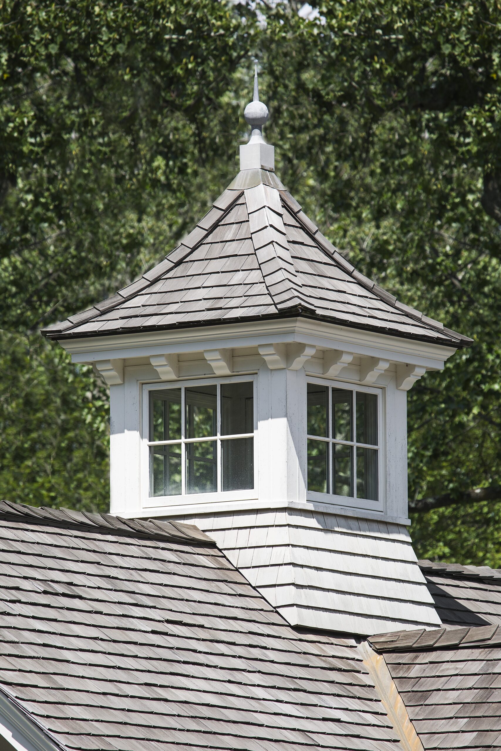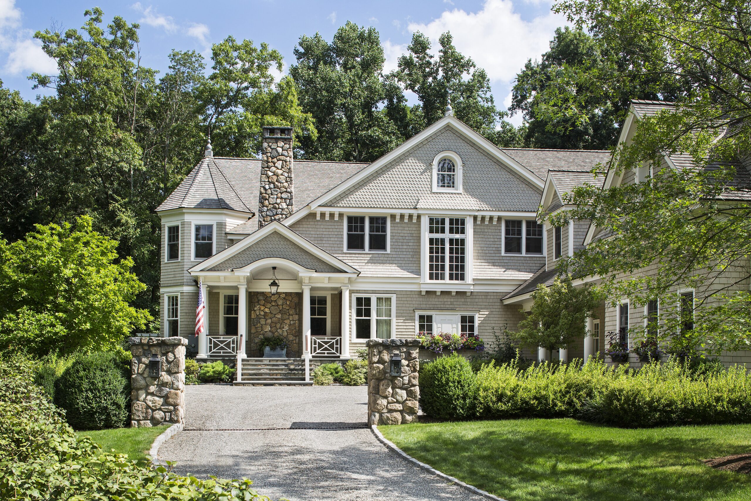
The collaborative spirit between architect and client is reflected in this new Shingle Style house in a wooded suburban area of Fairfield County. When the owners came to Wadia Associates, they had a distinct picture of what they envisioned for their new home. At the first meeting, they handed over a folded and wrinkled clipping of a favorite Wadia house from an old magazine advertisement as well as a simple sketch of how they saw its layout vis-à-vis the land they had recently purchased. The rough yet charming drawing captured the essence of what the clients
desired—an L-shaped house with a garage—and provided Wadia with an invaluable working template going forward. But in as much as it served as a starting point for the design, Wadia transformed it into something entirely new, exciting, and unexpected, much to the gratification and joy of its owners.
Because of the sloping site, the house is relegated to the rear of the acreage and is approached by a curved driveway that empties into an arrival court. The exterior abounds in architectural interest. Sheathed in shingle, the varied volumes of the house shift dynamically, creating the balanced asymmetry that is associated with the Shingle Style. The wood-sheathed façades, carried out in straight and wavy board, are complemented by overhanging eaves, exposed rafter tails, and a variety of window types and groupings.
Wadia added a porte-cochère to access the southwest side of the house where the garage doors were located. This measure enables the elements of the entrance façade—the portico, turret, fieldstone chimney, and large center window denoting the main stair—to be viewed without distraction. To the southeast, a porch opens out to a quiet patio and garden, while in the rear, a picturesque turret containing a screened porch with the master bedroom above is set on axis with the pool and the pool house beyond. This charming folly revels in shingle, exposed arching struts, natural fieldstone, inset decorative wood panels, and curved walls. Hidden by the porte-cochère, this area of the property is private and self-contained.
The relative complexity of the roofline conceals the fact that the plan of the house is based on a simple grid. The bright and airy rooms are set in an enfilade, enabling sight lines through the house from one space to the next.
The entrance hall, lit by the double-height window in the stair, connects to the living room and dining room on either side but stretches back through the house to the kitchen, where a window wraps the corner by the sink to reveal more of the yard at an angle. This openness is also reinforced in section: a balcony in the upstairs playroom overlooks the double-height family room below to ensure that the two spaces interact despite the fact they are located on different floors. In the spirit of the Shingle Style, the interiors are refined; many of the architectural details—the mantels, glazed tiles, and wood moldings—were inspired by the nineteenth century. Others were informed by the client: for example, the diagonal beams in the breakfast room were the owner’s contribution. Doors and porches access the patio, garden, and pool area immediately surrounding the house, giving this wonderful property the feeling of a private oasis.
