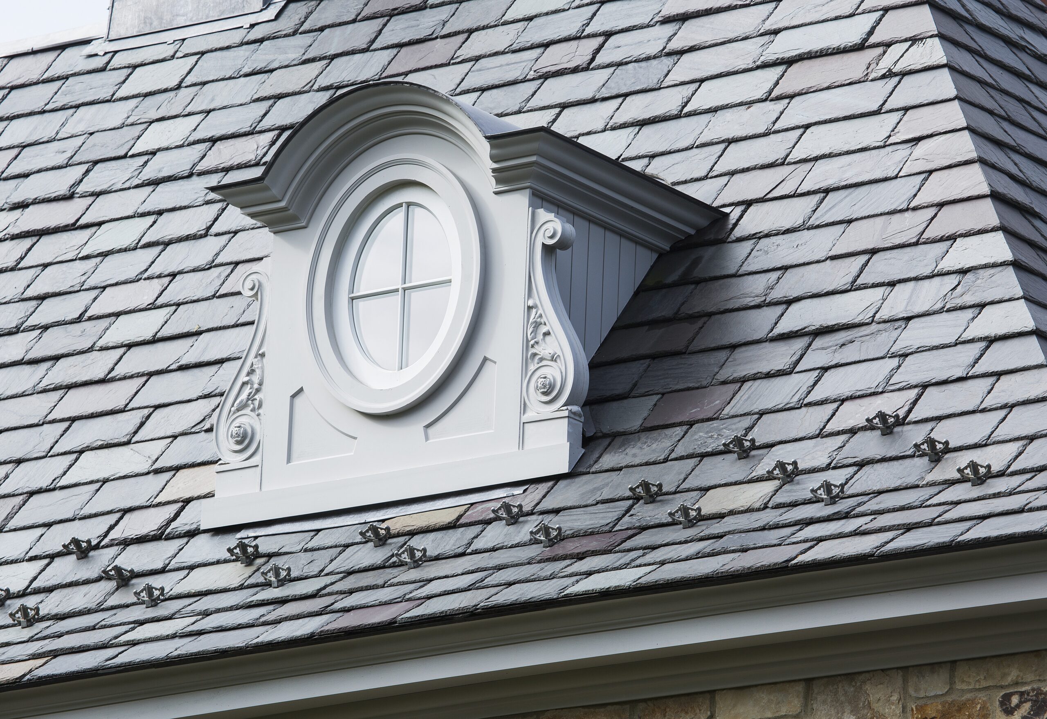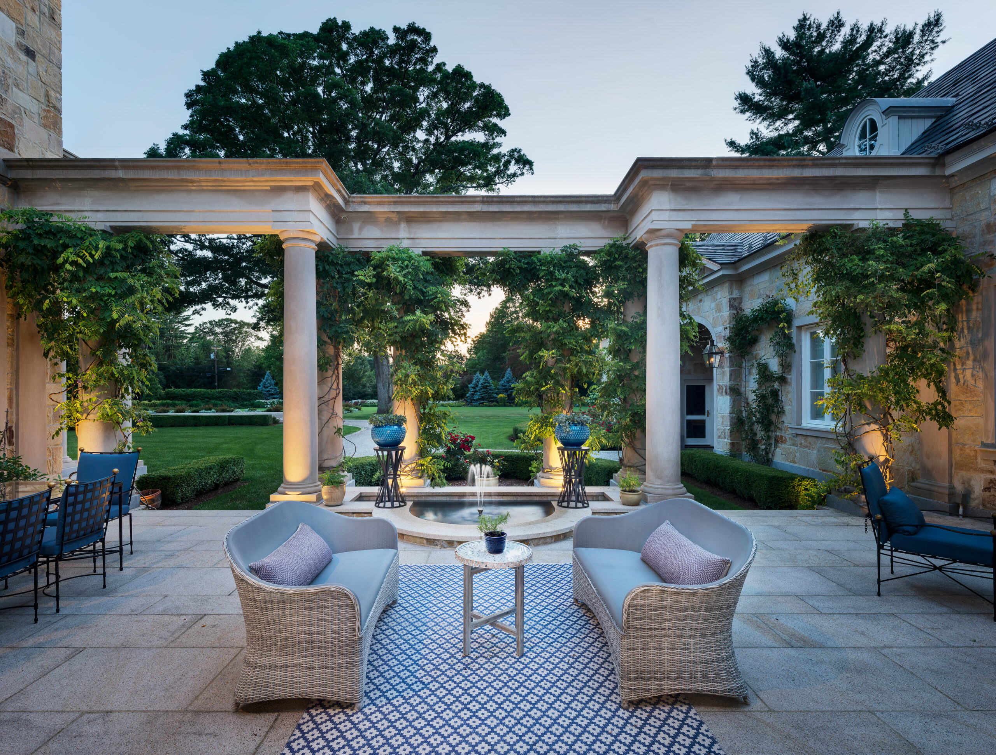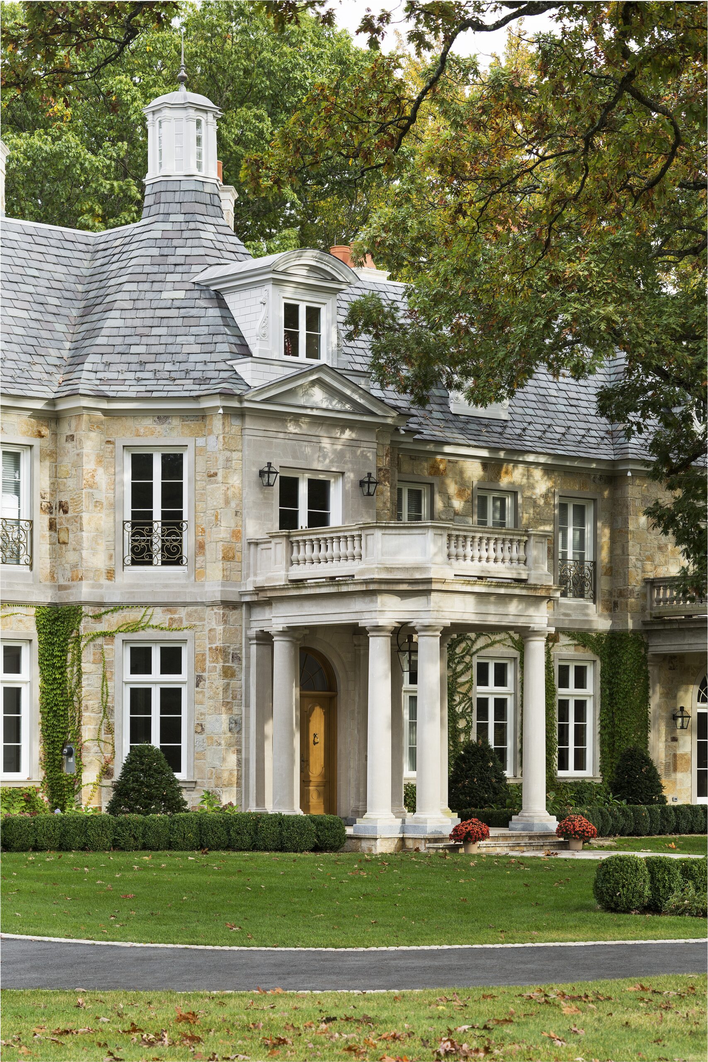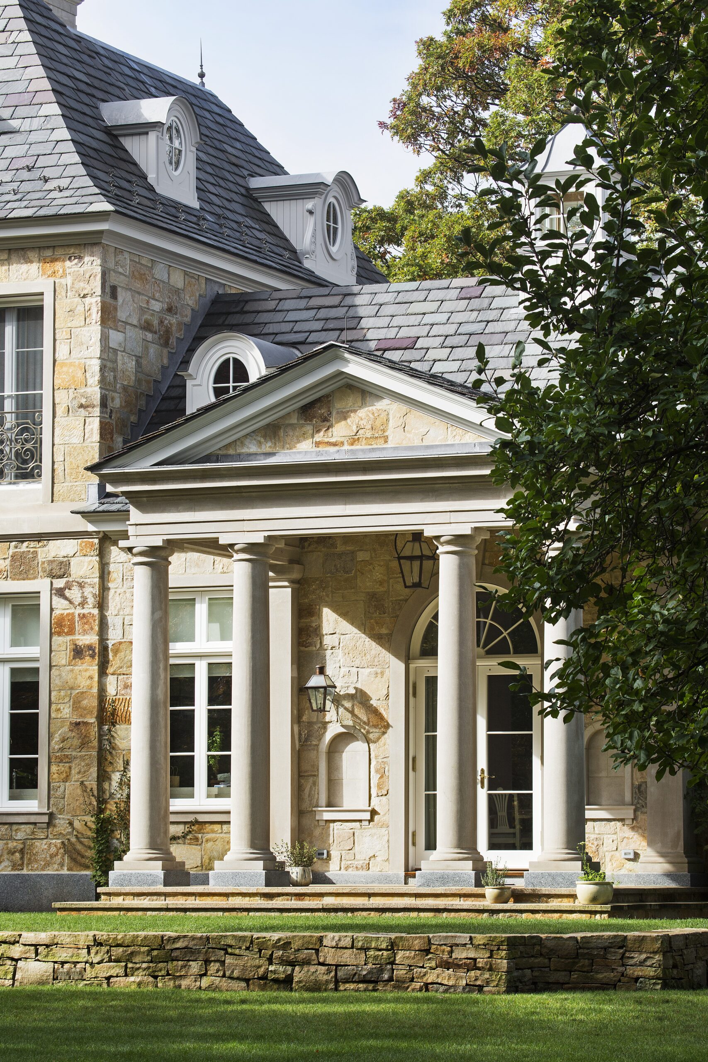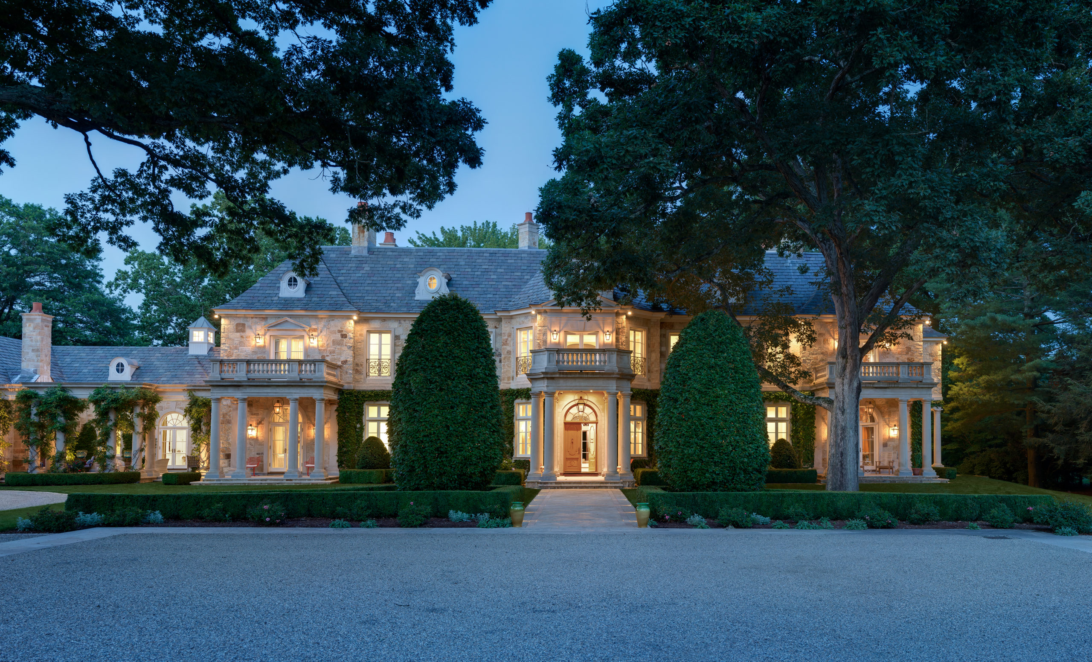
With the design of this French neoclassical house in Fairfield County, Wadia set forth to convey a feeling of neighborly grace, containment, and security while, at the same time, letting the house be open to the landscape immediately surrounding it. Set on a scenic tree-lined yet busy road with a mix of historic and newer homes, the property was fairly exposed; however, the lot was large enough to enable Wadia to set the house far enough back to feel sheltered and still have a generous rear yard. The clients, a young couple with a close-knit family, desired a place where they could enjoy indoor-outdoor living with a certain measure of privacy.
Gallery
For the exterior, Wadia chose a pale honey-colored quartzite stone reminiscent of the Loire Valley and incorporated details such as French windows, scrolling ironwork, and bull’s-eye dormers framed by carved volutes that peak majestically out of the gray slate roof, infusing the house with a decisively French character. For the most part, however, the architecture is restrained: the warmth of the stone contrasts with the austere simplicity of the gray-toned limestone trim and the more extensive detailing is isolated to key areas, mainly the many porches that extend off the main rooms on the first floor. The symmetrical center block of the house stands free while the one-story comprising kitchen wing and garage extends to the north. Evoking the stables of a French chateau, the garage is treated as a separate building that follows the architecture of the main house with an arched portico through the center leading to the parking court and doors hidden behind.
The center octagonal bay holding the arched entrance reaches out, opening into a graceful circular entrance hall with a fireplace and stair that curves up to the bedroom level. This space leads directly through to a north-south hall—the main artery of the house—where three arched doors access a long loggia that runs between the living and dining rooms. The loggia acts as both an interior and exterior space with a vaulted ceiling, textured stone walls, and comfortable furniture, and is absorbed into the structure of the house so it feels protected. The loggia’s three arches span out to the rear yard to the east. On the west-facing entrance front, the clients asked for an outdoor area where they could watch the sun set but still feel shielded from the heavily traveled road.As a solution, Wadia sheltered the space on three sides by the family room, kitchen, and mudroom, and screened the fourth exposure facing out to the neighborhood and road to the distance with a series of Doric columns overhung with ivy. A small fountain to the west and the outdoor fireplace against the north wall become the focal points of this intimate and welcoming spot.
Smaller porches project from the façade to the east and west, reinforcing the symmetrical nature of the house and giving each elevation a distinct character. While inviting, the street side feels more substantial and protective; paired Doric columns embellish the porches extending off the library and family room, and stone balustrades enclose the terraces above. Meanwhile, the eastern façade sheltered from the street is lighter and more feminine. Three graceful arches framed by pilasters express the loggia while the arched porches off the living and dining rooms are supported by delicate Ionic columns. The terraces off the upstairs bedrooms are enhanced by elegant wrought-iron railings. As spring boards from the security of the interiors to the immediate outdoors, these small exterior spaces are lovely spots to step out and soak in the surroundings and enjoy the property’s tranquil park-like setting.

