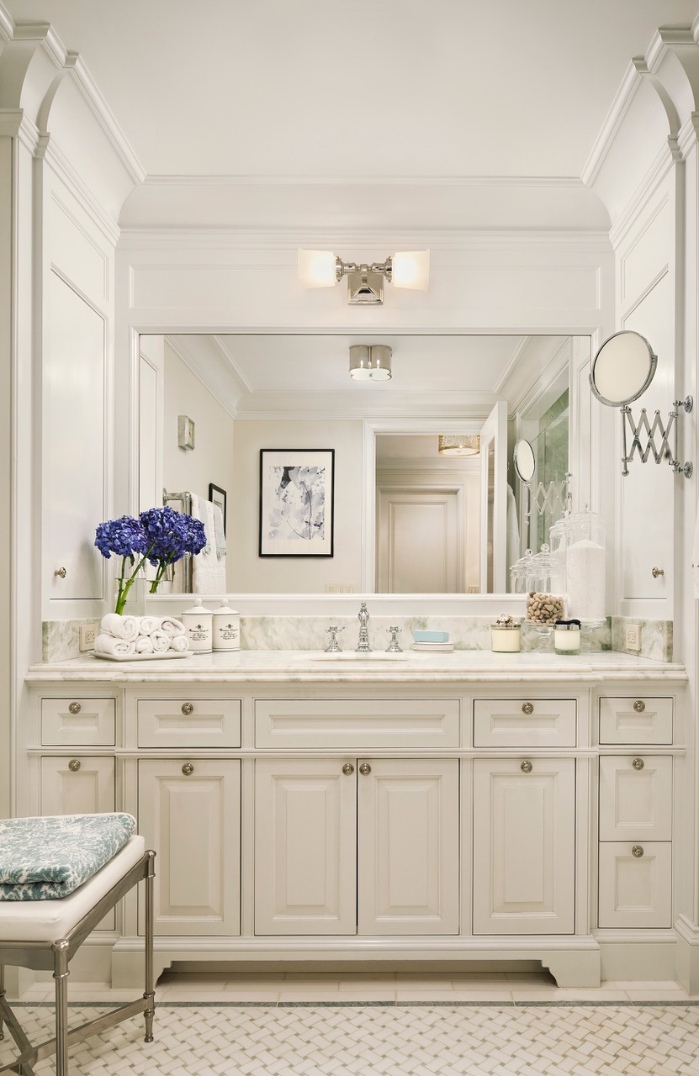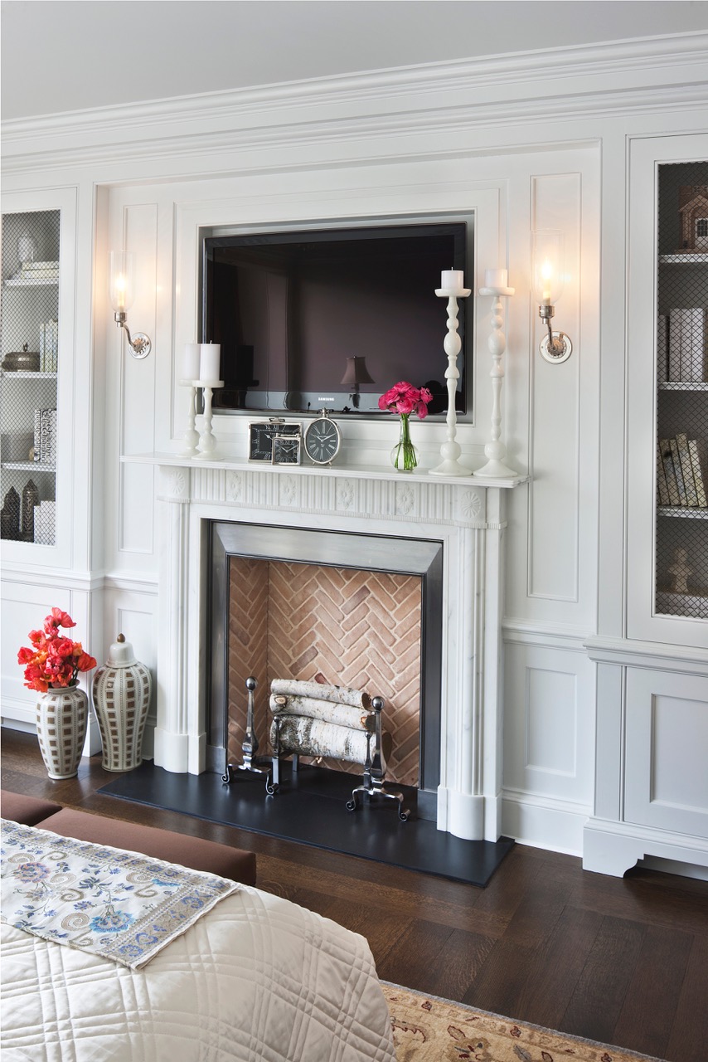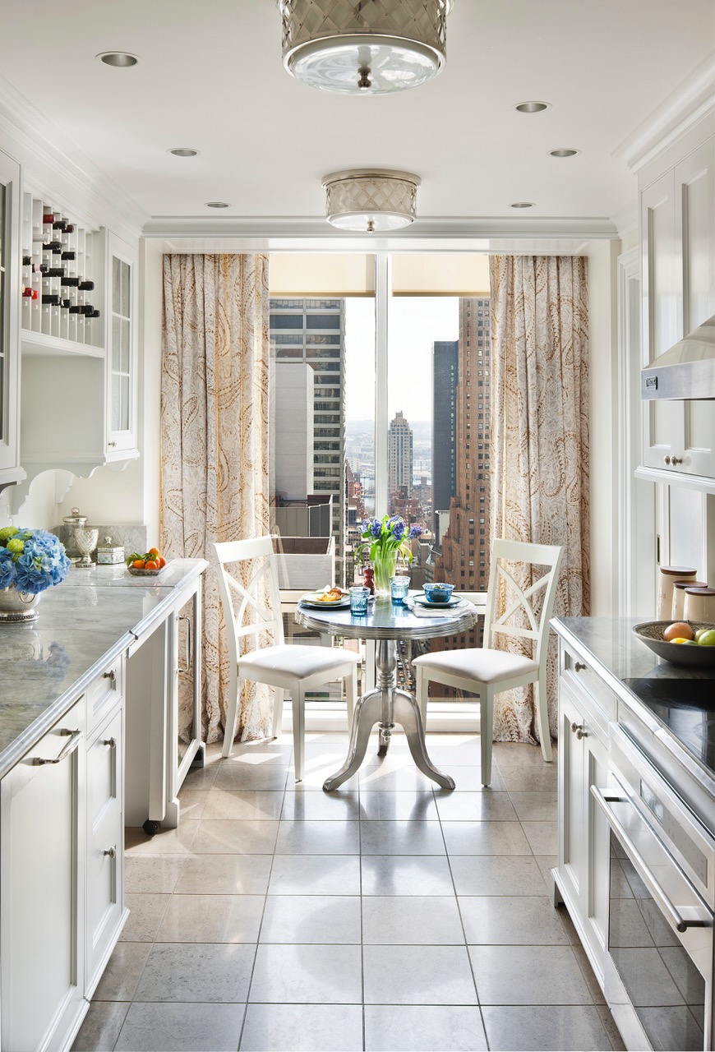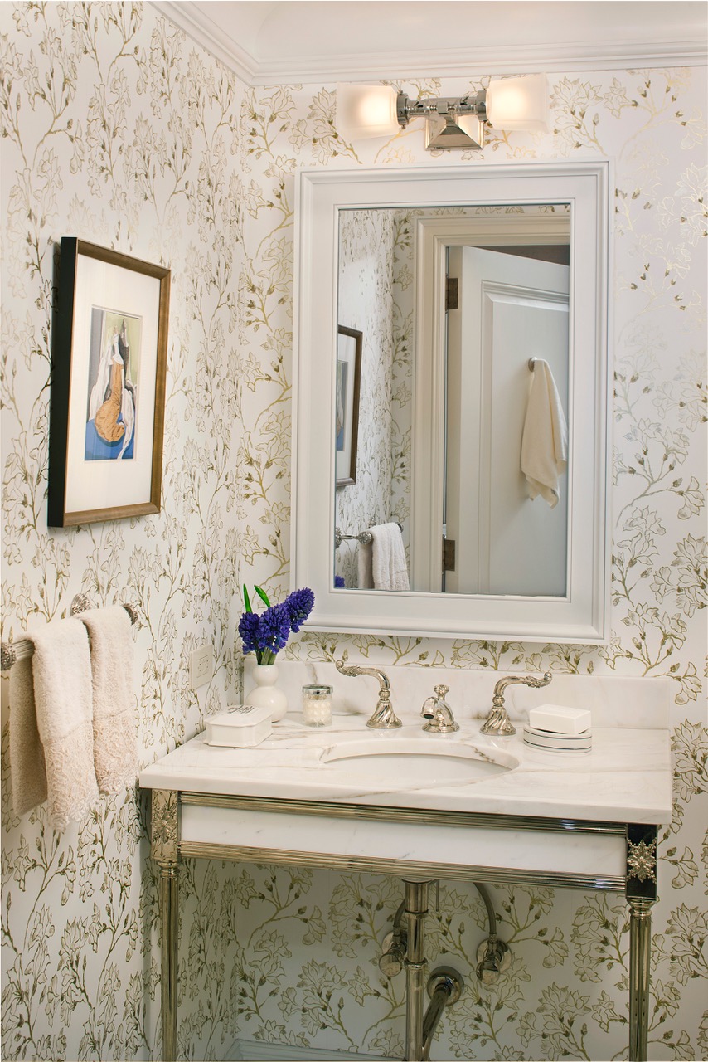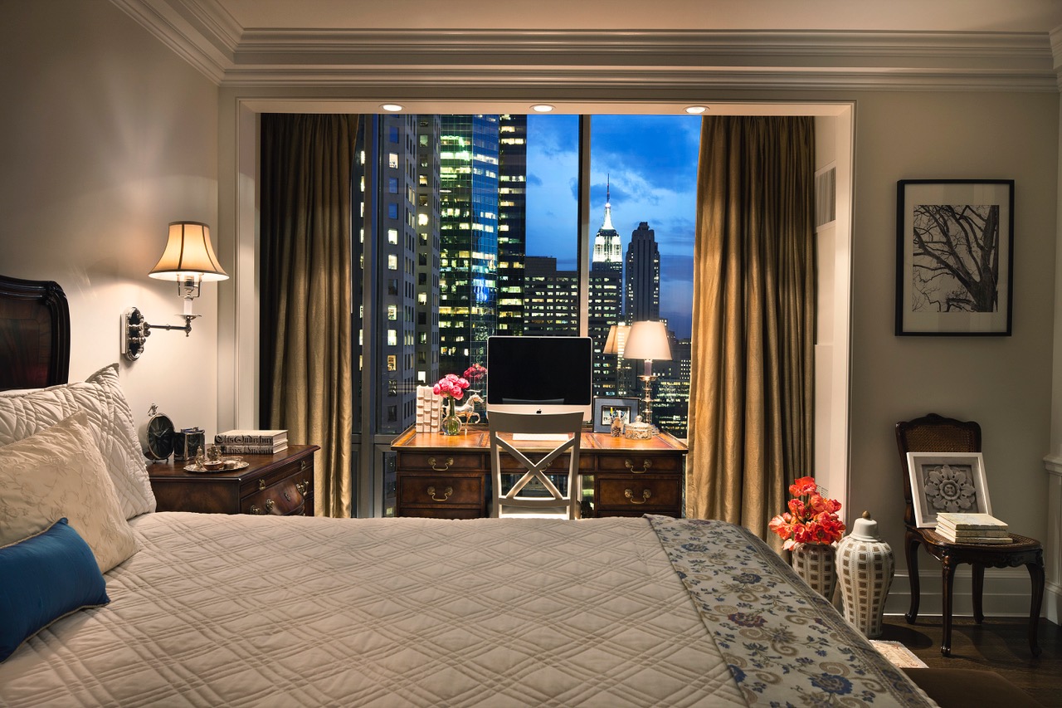
Located in the soaring glass Olympic Tower, a building developed by Aristotle Onassis in the 1970s, this two-bedroom apartment required significant changes to accommodate its new inhabitants—a young family with a hectic New York lifestyle. A landmark in midtown Manhattan, Olympic Tower was designed by Skidmore, Owings & Merrill and exudes a certain retro glamour. To counteract their family’s busy regime in the midst of the hustle and bustle of the city, the clients wanted their apartment to have detail and finishes that would create a refuge where they could relax and recharge.
Originally, the foyer and the dining and living areas were part of one large amorphous space typical of post-war apartment design. By using combinations of thick walls, millwork, casings, and coffered ceilings, Wadia Associates visually defined the open spaces in the floor plan that flow into one another. The foyer is articulated robustly and the existing kitchen was expanded to create more workspace and storage as well as room for a small breakfast table. Because, in New York, space is at a premium, built-ins provide ample storage while adding to the architectural character and structure of the rooms. The pilasters between the dining and living rooms hold built-in bookcases; a sideboard in the living room houses a pop-up television; and the paneled walls of the guest bedroom mask a Murphy bed.
In the master bedroom, custom wall panels and millwork frame a faux fireplace and custom carved marble mantel, adding character to the room.
While maximizing the usable space, Wadia asserted the traditional architectural language of the interiors as a foil to the post-war style of the building. Every element—from the moldings and paneling to the millwork—is carefully proportioned and articulated to create a sense of home while floor-to-glass windows, cased in moldings, frame impressive views of the Manhattan skyline.

