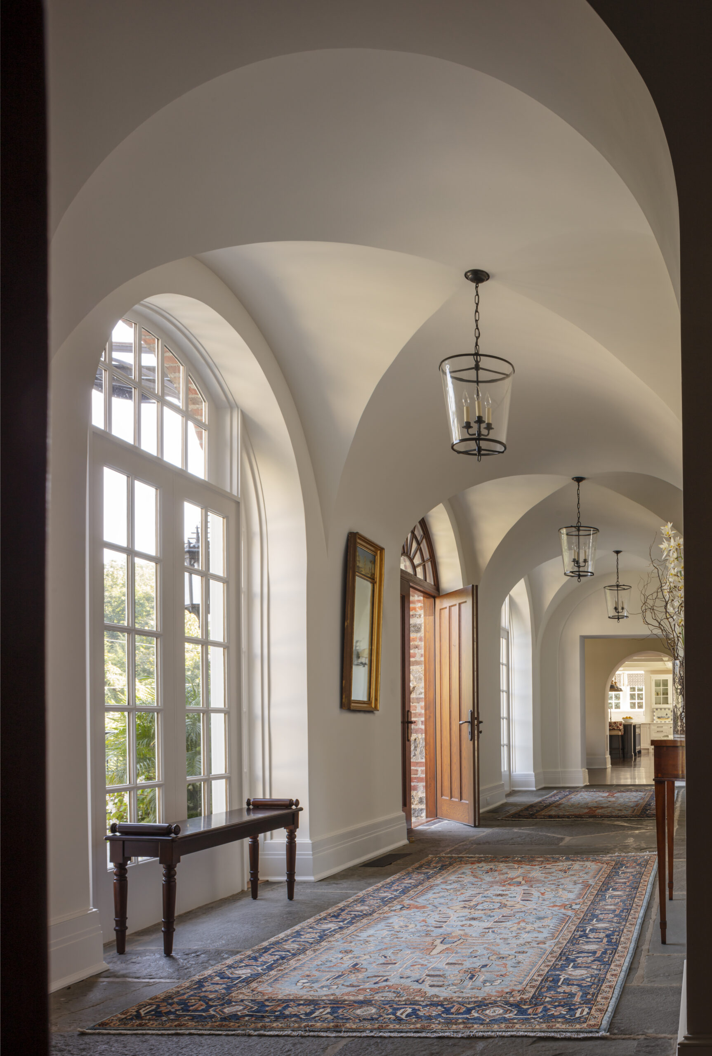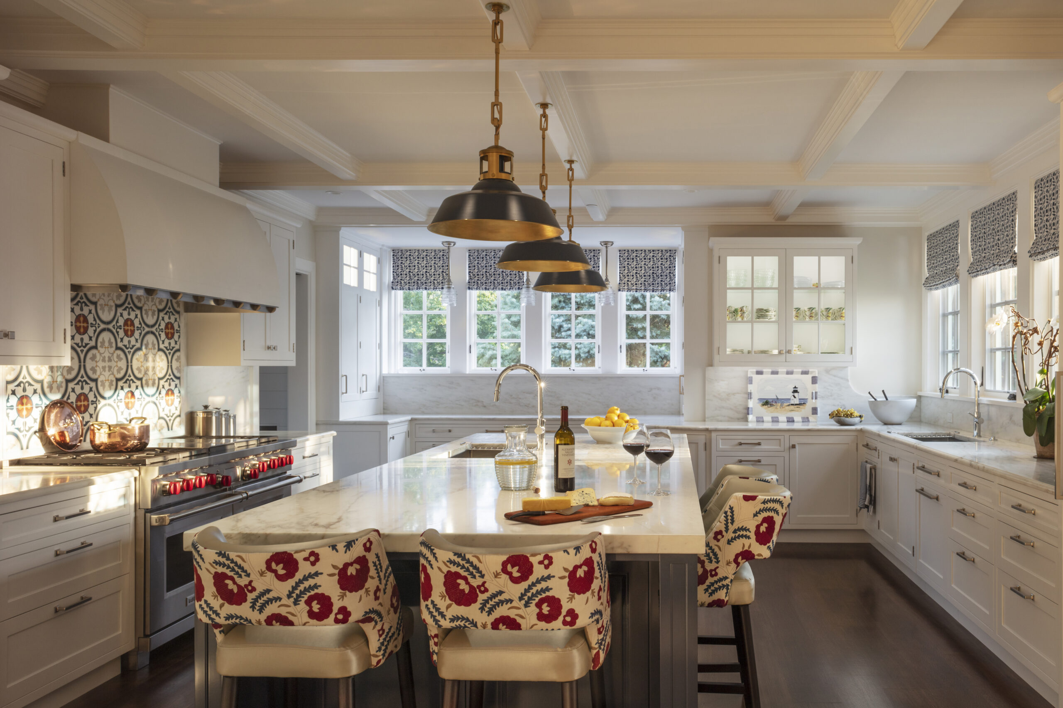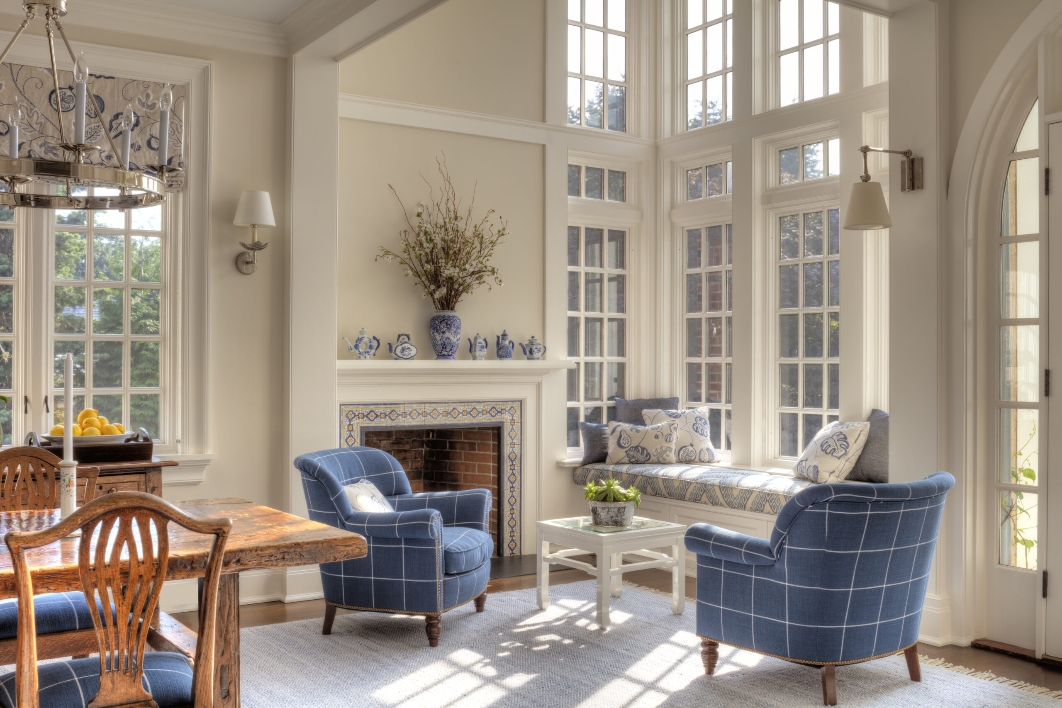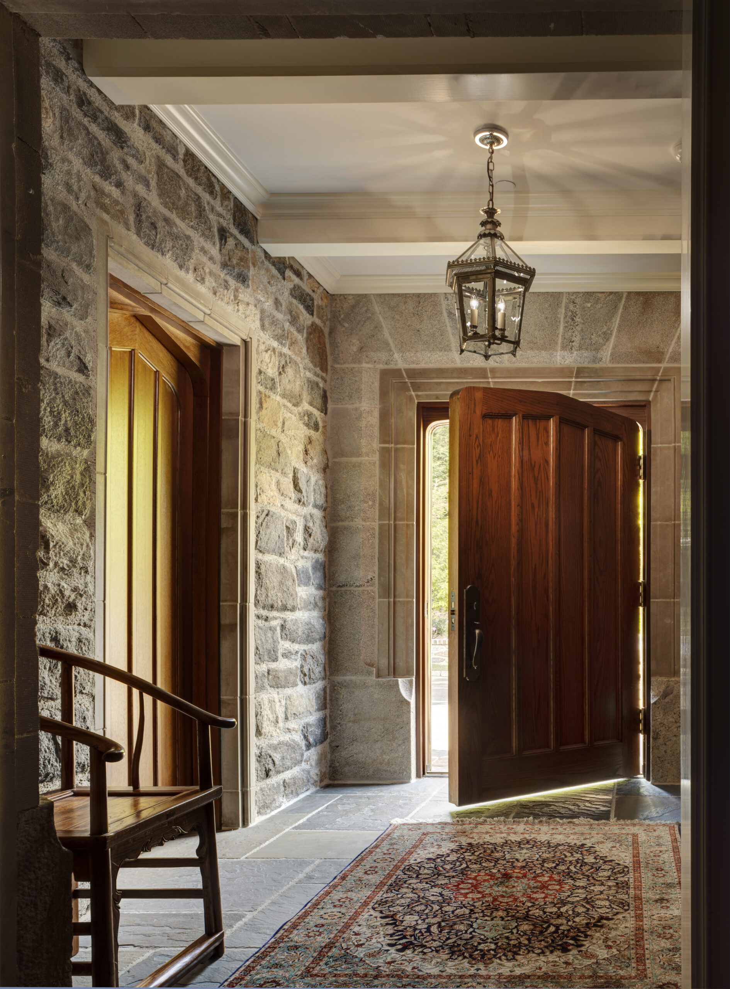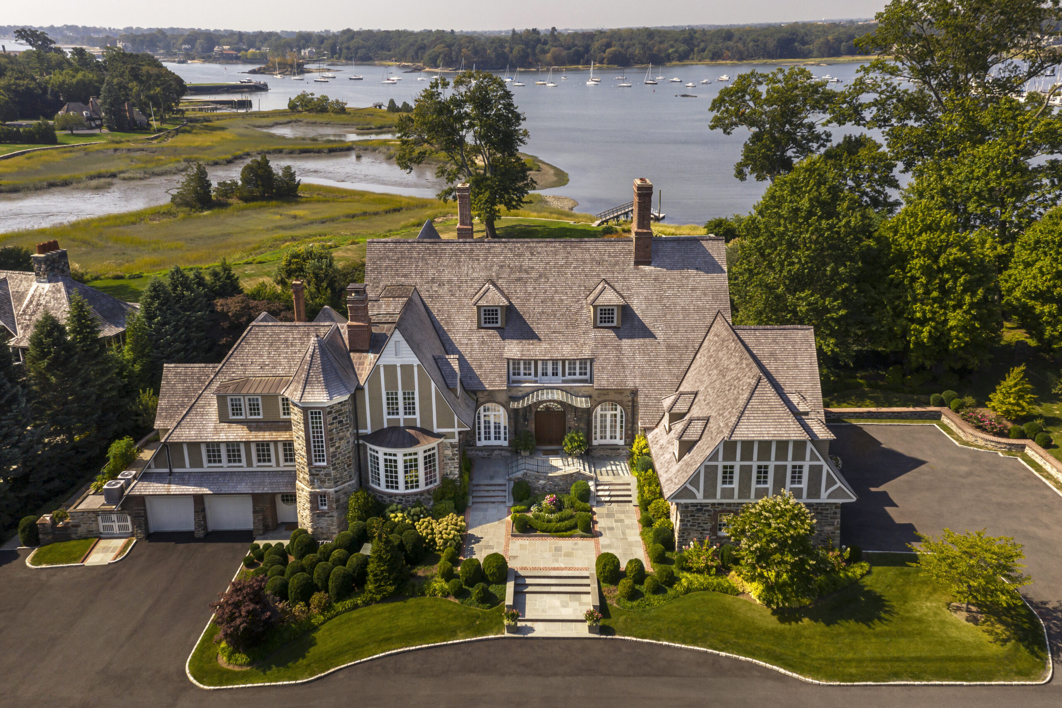
Overlooking a cove emptying into Long Island Sound, this charming Arts and Crafts–style house, designed in the 1920s by Beaux-Arts-educated architect Donn Barber, was in great need of an overhaul when Wadia Associates first encountered it. Barber, architect of Conyers Farm in Greenwich, specialized in revival styles and built a number of country houses, city houses, and office buildings in and around New York. This endearing historic home is defined by its rich palette of materials (brick and stone, stucco and half-timber, wood shingles, and rustic raw-edged clapboard siding), its livable and approachable proportions, and its unparalleled views of a sailboat-filled harbor. From the onset, Wadia’s task for its renovation was clear-cut: to disturb as little of the historic fabric as possible, making any new design interventions undetectable—so much so that even the architects who worked on the project find it hard to distinguish between what is new and what is original.
Inside, the house had all the right rooms but they had somehow fallen in the wrong places. Upon finding the house, Wadia discovered that a back stair ran along the west wall of the kitchen, blocking the room’s view of the water. By moving the back stair into a newly added stair tower on the east-facing entrance façade, Wadia was able to shift and enlarge the kitchen, giving it a prime outlook. Meanwhile, the anachronistic butler’s pantry at the front of the house was done away with, freeing up space to move the dining room off the vaulted entry hall. Wadia’s new, gently curved bay window and fireplace mantel add grace to what had been a simple room with cabinets set against the east wall.
In turn, the former dining room space, which opened onto a porch added in the 1990s, was transformed into a family room and the small family room off the kitchen became a breakfast room with a fireplace and window seat overlooking the water. Synonymous to a game of chess, checkmate involved obtaining the evocative views for the kitchen and family room—the most used spaces in the house. By shuffling the various rooms around in plan, Wadia made sense of the interiors and ensured each had the proper outlook. The kitchen, with two walls of windows and white-painted wood cabinetry, became a bright, welcoming space while the family room, with direct access outside, now enjoys a prime spot.
Due to the zoning in the waterfront neighborhood, Wadia was unable to enlarge the size of the house. But, in fact, it was able to find a loophole in the regulations which enabled it to make the house slightly bigger even though it simultaneously seemed to shrink on paper. By raising the grade around house, the basement—for some apparent reason—no longer counted in the zoning calculation. This clever tactic allowed modest room for growth—just enough square footage to add the new stair tower to the south of the front door and a functioning garage to the north to supplement the tiny original garage. Carried out in the same language and materials, the new volumes interact seamlessly with the historic fabric of the house. A new mudroom, with walls that follow the original stonework of the exterior, connects to the garage and original stair hall. Wadia’s judicious additions merge effortlessly, allowing the house to stand proudly in its architectural glory—from the potential of both its new and historic elements—as it perches graciously on the gentle slope leading down to the cove.
